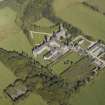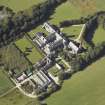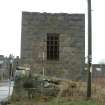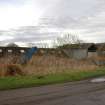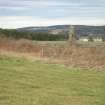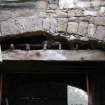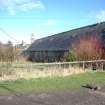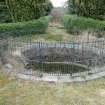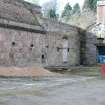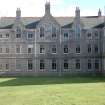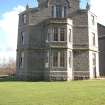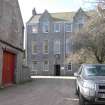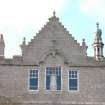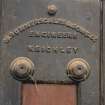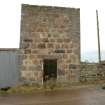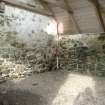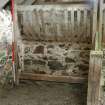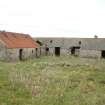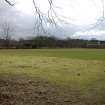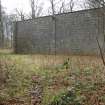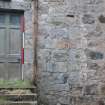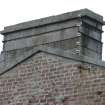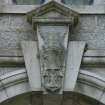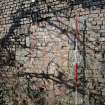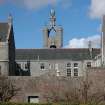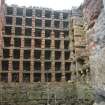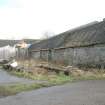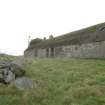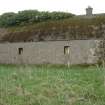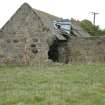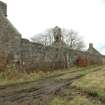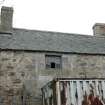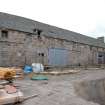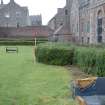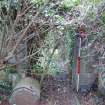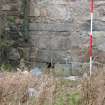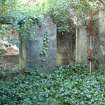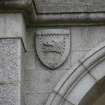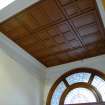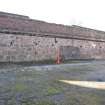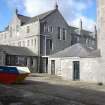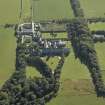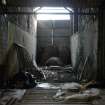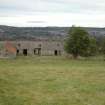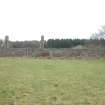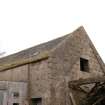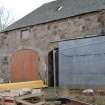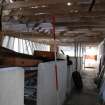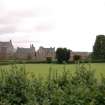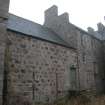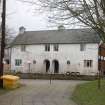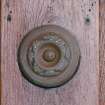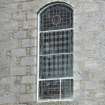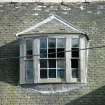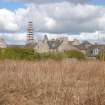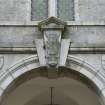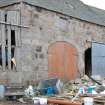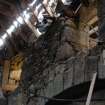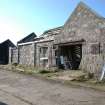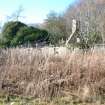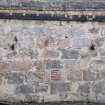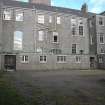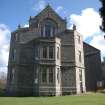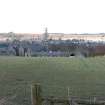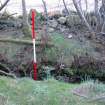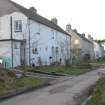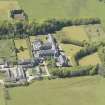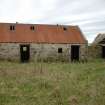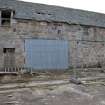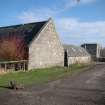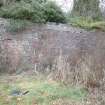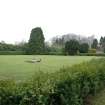Pricing Change
New pricing for orders of material from this site will come into place shortly. Charges for supply of digital images, digitisation on demand, prints and licensing will be altered.
Upcoming Maintenance
Please be advised that this website will undergo scheduled maintenance on the following dates:
Thursday, 9 January: 11:00 AM - 3:00 PM
Thursday, 23 January: 11:00 AM - 3:00 PM
Thursday, 30 January: 11:00 AM - 3:00 PM
During these times, some functionality such as image purchasing may be temporarily unavailable. We apologise for any inconvenience this may cause.
Blairs College
College (19th Century)
Site Name Blairs College
Classification College (19th Century)
Alternative Name(s) Blairs, St. Mary's New College
Canmore ID 118200
Site Number NJ80SE 70
NGR NJ 88266 00855
Datum OSGB36 - NGR
Permalink http://canmore.org.uk/site/118200
First 100 images shown. See the Collections panel (below) for a link to all digital images.
- Council Aberdeenshire
- Parish Maryculter
- Former Region Grampian
- Former District Kincardine And Deeside
- Former County Kincardineshire
NJ80SE 70.00 88266 00855
NJ80SE 70.01 NJ 88334 00914 New Chapel
NJ80SE 70.02 NJ 88453 01220 Lodge; gate piers
NJ80SE 70.03 NJ c. 882 008 K6 telephone kiosk
NJ80SE 70.04 NJ 88330 00814 St Mary's Old Chapel and Menzies' Apartments
NJ80SE 70.05 NJ 88362 00741 Doocot
NJ80SE 70.06 NJ 88324 00847 Menzies' House
NJ80SE 70.07 NJ 88222 00728 Walled garden; cottage
NJ80SE 70.08 NJ 88279 00947 Statue
See also NJ72SW 51.00.
Blairs College [NAT]
OS 1:2500 map, 1964.
Classified by Aberdeenshire Archaeological Service as college and church.
NMRS, MS/712/17.
U-plan range to which additions made 1906 and subsequently. Mainly 3 storeys with basement. Granite ashlar with moulded string courses and 1st floor cill band; boldly battered and rusticated rough-hewn plinth. Main N elevation with imposing crown-steepled ENTRANCE TOWER projecting off-centre: entrance porch at ground with arched and domed carved keystone and shields over main arch; elaborate panelled and glazed arched inner doorpiece; top stage with open arched belfry with domed piers supporting crown and open cupola with elaborate and distrinctive copper finial. N ELEVATION: austere, with crowstep-gabled 3-bay shallow projection to left of tower with shouldered-headed ground floor windwos, asymmetrically arranged wallhead gablets (crowstepped) to right. 2 wings to rear form U-plan. Plain courtyard with arched ground floor windows and projecting corridor. E ELEVATION: austere with 1906 addition in similar style to S. W range of U-plan plain with 2 additional E-W wings. NW wing (final 6 bays of N elevation) with canted W end, centre gabled with 2-storey canted window. SW wing: simpler with modern additions. (Historic Scotland)
Standing Building Recording (27 February 2012 - 14 March 2012)
A historic landscape survey of the Blairs Estate and a level 1-2 standing building survey of the buildings of Blairs College and its associated agricultural steading was carried out prior to redevelopment. Much of the layout of the late 18th century designed landscape survives and can be related to a series of detailed estate maps from the late 18th and early 19th century. The steading comprised two U- shaped courts with later in-filling and additions. The smaller court, mill and doocot appear to date to the late 18th century and would have been the farm buildings associated with the late 18th century Menzies House. The larger court was built in the period 1827-9 when Menzies House was enlarged for the establishment of the Catholic seminary of Blairs. Further additions to the farm buildings were built to cater for the growing community as the college expanded with the New College built between 1899 and 1902. The earlier college buildings date from 1827-9 when they converted and enlarged the late 18th century Menzies House and its chapel. It is argued that the unusual brick construction of the W facade of the Old Chapel may have been influenced by a similar use of brick at Kirkconnell in Dumfries and Galloway, the home of John Menzies' mother. The New College, built between 1899 and 1902, is a massive U-plan granite building with later additions and an imposing N frontage facing the entrance drive. Internal details of windows, doors and door fittings and fireplaces survive.
Information from Oasis (mas1-136925) 15 November 2012
Project (1 April 2015 - 31 March 2016)
Survey work undertaken to upgrade records of listed buildings by area.










































































































