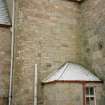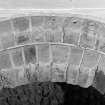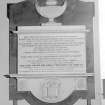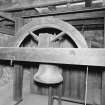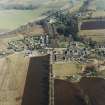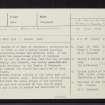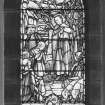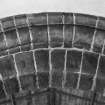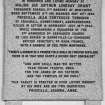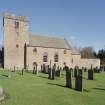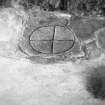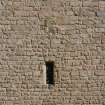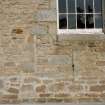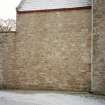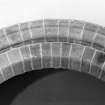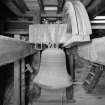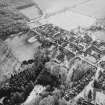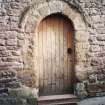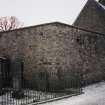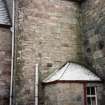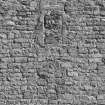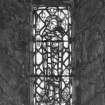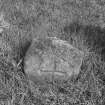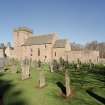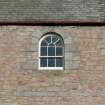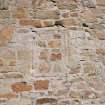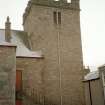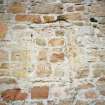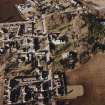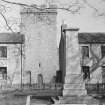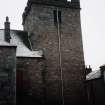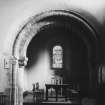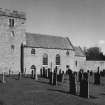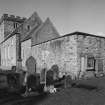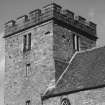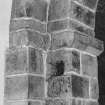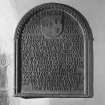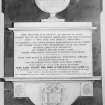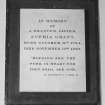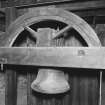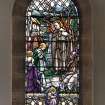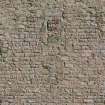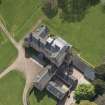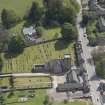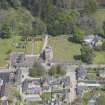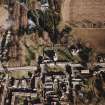Monymusk, St Mary's Parish Church
Burial Ground (Medieval), Church (12th Century) (1150)
Site Name Monymusk, St Mary's Parish Church
Classification Burial Ground (Medieval), Church (12th Century) (1150)
Alternative Name(s) Monymusk Parish Church; Augustinian Priory Church Of The Blessed Mary Of Monymusk
Canmore ID 18048
Site Number NJ61NE 4
NGR NJ 68486 15248
Datum OSGB36 - NGR
Permalink http://canmore.org.uk/site/18048
First 100 images shown. See the Collections panel (below) for a link to all digital images.
- Council Aberdeenshire
- Parish Monymusk
- Former Region Grampian
- Former District Gordon
- Former County Aberdeenshire
St Mary's Parish Church, from late 12th/early 13th century. Originally the church of the Augustinian Priory (and with beginnings in the earliest Celi Dei of Aberdeenshire), the priory function is evident in the great length of the first chancel, equal to that of the nave (although three-quarters is now the Grant burial enclosure). From the village green the church is almost hidden; only the slightly squat tower (14ft taken off 1822) with unfortunate crenellations (1891) is visible. An impression of immense age emanates from the thin coursed granite and the sandstone dressings round the simple arched west door with its hood-mould.
The Romanesque church is visible in the round arches to the nave and chancel, the latter with three-shafted columns and cushion capitals. Reformed times wrought many changes, beginning, 1685-93, and continuing with a minister's door and other openings in the south wall in the 18th century. New windows, two large and two small flankers, as well as a north aisle were created in 1822 to form a T-plan kirk, and 14ft of the tower were removed and a spire added. The chancel was given up for a burial enclosure in 1851; the spire demolished in 1891. All this hurly-burly came to an end in 1929 with A M Mackenzie's sensitive restoration which reclaimed part of the chancel, re-orientated the church to the east and converted the north aisle to a vestry.
Now all is white, calm and orderly, with large clear windows to the nave and good recent glass (with local scene) in the chancel. Even the tiers of Grant family memorials divert rather than oppress (eg the aspiring Arthur Henry Grant, 1849-1917, who '... unsuccessfully contested West Aberdeenshire in 1892, 1895, 1900 in the Conservative interest...'; or the heart-felt plaque to Mr Robert Grant, d.1841, who, '... by a codicil to his will bequeathed a proportion of his property to Lady Grant and her three eldest daughters, which became available on the death of his widow at the advanced age
of 92)'.
Taken from "Aberdeenshire: Donside and Strathbogie - An Illustrated Architectural Guide", by Ian Shepherd, 2006. Published by the Rutland Press http://www.rias.org.uk
NJ61NE 4.00 68486 15248
NJ61NE 4.01 6850 1524 stones: cross-incised
NJ61NE 4.02 68460 15245 gate piers
For adjacent manse, see NJ61NE 56.
See also Monymusk Priory (NJ 6855 1528), NJ61NE 8.
For Pictish cross-slab (from NJ c. 703 151) held in the church, see NJ71NW 12.
(NJ 6850 1525) Church (NAT)
OS 6" map, (1959)
'The Church of St Mary of Monymusk', mentioned in a land grant of 1078, is now a mainly modern building through it incorpoartes Norman and medieval work. It may also have served the Augustinian priory of Monymusk (NJ61NE 8) as well as the parish, and this may account for the abnormally long chancel, now partly unroofed and used as a burial enclosure by the Grants of Monymusk. Apart from the chancel the church has consisted of the nave and western tower.
The Norman remains consist of the lower part of the tower and the chancel arch. Restoration of the Church about 1940 confirmed the early origin of the extended chancel, which had been obscured by ivy, its NE angle being ancient and a late medieval window was uncovered in the south wall.
The rest of the church is modern, a north side having been added in 1822.
There are five stones in the graveyard which suggest an early orgin for the site. One (A) is of 'grave-marker' type standing 9" high 16 paces east along the wall from the gate linking the graveyard with the manse garden. It bears an equal-armed cross with expanded terminals. Another (B) is an equal-armed cross carved on one of the paving-stones below the tower and to the right of the door leading into the church. The others are stone (C) bearing an equal-armed, wheeled and shafted cross on each side; one (D) bearing an equal armed cross; and one (E) bearing a cross of swastika form. See also NJ61NE 4.01.
A Moroccan dinar of 1098 was found during grave-digging in 1823.
W D Simpson 1925; W M MacPherson 1895; D MacGibbon and T Ross 1896-7; W D Simpson 1943; J Ritchie 1911.
The church of Monymusk was dedicated to St Mary. It belonged to the Priory of Monymusk, which was in the parish. This monastic site was occupied from very early times by an ancient Celtic Abbey. In 1179 it was converted into the Augustinian Priory of Monymusk. There is still in the fabric of the church some early Norman building.
H Scott 1915-61.
Photographic Survey (April 1954)
Photographic survey by the Scottish National Buildings Record in April 1954.
Photographic Survey (April 1955)
Photographic survey by the Scottish National Buildings Record in 1954.
Reference (1960)
NMRS REFERENCE:
Architect: Restored by A. Marshall Mackenzie & Son Archts. 1929
(source - Aberdeenshire 3rd statistical Account. Pub 1960
Field Visit (25 January 1973)
St Mary's Church, (information from Rev W A Smith, The Manse, Monymusk) as described and planned, is in good condition and still in use. Of the five cross stones only two A and D are still in the graveyard, C and E lie inside the tower and B (probably beneath the new floorboards) was not seen The graveyard is still in use.
Visited by OS (ISS) 25 January 1973.
Field Visit (19 August 1976)
No change to previous field report.
Visited by OS (NKB) 19 August 1976.
Publication Account (1986)
There has long been a Chlistian foundation at Monymusk. The community of Augustinian canons that Gilchlist, earl of Mar, established here in 1170 had, several centuries earlier, been preceded by a group of Celi De, servants of God, who were ultimately of Irish inspiration.
The present church incorporates two plincipal features of the Augustinian priory church; the simple west tower of thin coursed granite with sandstone dressings, which now stands 15.5m high (originally c 18m), and the chancel arch with three shafts and cushion capitals. The original chancel was considerably longer than the present one, much of the remainder now being used as a burial enclosure. The crenellations on the tower are a poor 19th century addition.
Although much altered, the interior is light and pleasing; the Nonnan chancel arch provides a fine focus, and the wall monuments to successive Grant lairds repay study. There is some excellent modem stained glass (including an unusual depiction of the Monymusk Stone, Celi De, and Bennachie), and the Monymusk Stone itself, a Pictish symbol stone on which are carved a cross, a broken sword and a triple disc symbol.
Information from ‘Exploring Scotland’s Heritage: Grampian’, (1986).
Excavation (10 December 1987)
A Pictish cross-slab found in the area NJ 703 151 about 1800, removed to Monymusk Castle by 1903, is now set up in St Mary' Church, Monymusk. (Set up by 1985.). See Monymusk Castle NJ71NW 12.
Information from OS (RMA), 10 December 1987.
Aerial Photography (March 1994)
Visible on air photographs AAS/93/14/G27/23-30. Copies held by Grampian Regional Council.
Information from M Greig, Grampian Regional Council, March 1994.
Publication Account (1996)
There has long been a Christian foundation at Monymusk. The community of Augustinian canons that Gilchrist, earl of Mar, established here in 1170 had, several centuries earlier, been preceded by a group of Celi De, servants of God, who were ultimately of Irish inspiration.
The present church incorporates two principal features of the Augustinian priory church; thesimple west tower of thin coursed granite with sandstone dressings, which now stands 15.5m high (originally c 18 m), and the chancel arch with three shafts and cushion capitals. The original chancel was considerably longer than the present one, much of the remainder now being used as a burial enclosure. The crenellations on the tower are a poor 19th-century addition.
Although much altered, the interior is light and pleasing, being the result of a sensitive restoration in 1929 by A Marshall Mackenzie; the Norman chancel arch provides a fine focus, and the wall monuments to successive Grant lairds repay study. There is some excellent modern stained glass (including an unusual depiction of the Monymusk Stone, Celi De, and Bennachie), and the Monymusk Stone itself, a Pictish symbol stone on which are carved a cross, a broken sword and a triple disc symbol.
Information from ‘Exploring Scotland’s Heritage: Aberdeen and North-East Scotland’, (1996).
External Reference
EXTERNAL REFERENCE:
Plans:
Drawings at Mill of Bourtie, Inverurie.
Measured and drawn by S. & A. Sutherland, 1938 (students) - notes and surveys
Plans:
A.G.R. Mackenzie, Aberdeen (see architectural catalogue)
Alterations made by A. Marshall Mackenzie & Sonabout 1928 - old plans (in possession 1941)
Aberdeen Pub. Lib. Ref. Dept. macpherson, W. Materials for history of church & priory, 1895
SRO:
8 Feb., Arch. Grant younger to his father Sir Arch:
On painting of their "Monument Piece" in the burial place at Monymusk Church, which Elliot did not finish and he now thinks of Delacour, "if not Exorbitant", or "Poor Robison, who now confines himself intirely to Painting, and is, I think, improved". He needs the print to copy from, and Elliot's sketch, also th burial ground dimensions, height from floor to "the Intended East Venetian Window, the breadth of the End Wall: the Distance from it to the Rail of Separation from the Choir", and the canvas to be measured. should the South window in the burial place remain or be shut up? - "the Disposition of Light & Shade, depends upon the Place & Numberof the windows. I want to See It Executed my Self...." Endorsed by Sir Arch.: "B[readth?] Ye Big [?] Wind[ow] of ye Raill 71/2 feet
from Railt o Grave. 23 f 4 in -
Breadth of Gavel 15 f -
a stop from Church at Rail
from floor to Sole of Window - 11 f-"
Monymusk - Building works going on Aug 1755: GD345/1176/2 [? at house]














































































































