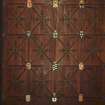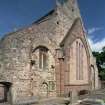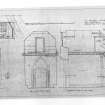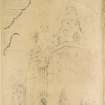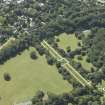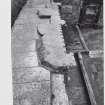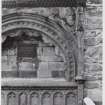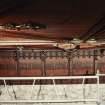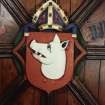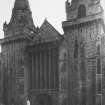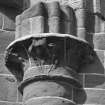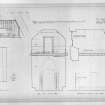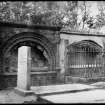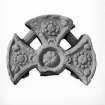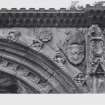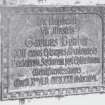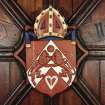Pricing Change
New pricing for orders of material from this site will come into place shortly. Charges for supply of digital images, digitisation on demand, prints and licensing will be altered.
Upcoming Maintenance
Please be advised that this website will undergo scheduled maintenance on the following dates:
Thursday, 9 January: 11:00 AM - 3:00 PM
Thursday, 23 January: 11:00 AM - 3:00 PM
Thursday, 30 January: 11:00 AM - 3:00 PM
During these times, some functionality such as image purchasing may be temporarily unavailable. We apologise for any inconvenience this may cause.
Aberdeen, The Chanonry, St Machar's Cathedral And Churchyard
Burial Ground (Medieval), Cathedral (14th Century), War Memorial(S) (20th Century)
Site Name Aberdeen, The Chanonry, St Machar's Cathedral And Churchyard
Classification Burial Ground (Medieval), Cathedral (14th Century), War Memorial(S) (20th Century)
Alternative Name(s) Old Aberdeen; War Memorial Plaques
Canmore ID 20216
Site Number NJ90NW 9
NGR NJ 93920 08785
Datum OSGB36 - NGR
Permalink http://canmore.org.uk/site/20216
First 100 images shown. See the Collections panel (below) for a link to all digital images.
- Council Aberdeen, City Of
- Parish Aberdeen
- Former Region Grampian
- Former District City Of Aberdeen
- Former County Aberdeenshire
NJ90NW 9.00 93920 08785
(NJ 9395 0882) Cathedral (NAT).
OS 1:10000 map (1974).
NJ90NW 9.01 93 08 and 94 08 precinct wall
NJ90NW 9.02 9383 0878 Bishop's Hospital
NJ90NW 9.03 9398 0877 Bishop's Palace
NJ90NW 9.04 94046 08661 Chaplain's Chambers
NJ90NW 9.05 93930 08705 Dean's House, 14 The Chanonry
NJ90NW 9.06 9410 0876 Girth Cross
NJ90NW 9.07 9395 0882 Cross
NJ90NW 9.08 93959 08730 Wall
NJ90NW 9.09 93915 08545 Aberdour Manse
NJ90NW 9.10 939 087 Auchterless Manse
NJ90NW 9.11 93826 08671 Banchory Devenick Manse
NJ90NW 9.12 93896 08685 Belhelvie Manse
NJ90NW 9.13 93972 08720 Birse Manse
NJ90NW 9.14 93864 08777 Clatt Manse
NJ90NW 9.15 93843 08640 Cruden Manse
NJ90NW 9.16 93896 08685 Daviot Manse
NJ90NW 9.17 93849 08608 Deer Manse
NJ90NW 9.18 93843 08640 Ellon Manse
NJ90NW 9.19 93896 08685 Forbes Manse
NJ90NW 9.20 938 084 Kincardine Manse
NJ90NW 9.21 93764 08777 Kinkell Manse
NJ90NW 9.22 938 084 Methlick Manse
NJ90NW 9.23 937 088 Monymusk Manse
NJ90NW 9.24 93764 08777 Mortlach Manse
NJ90NW 9.25 93726 08685 Oyne Manse
NJ90NW 9.26 93905 08563 Philorth Manse (5 The Chanonry)
NJ90NW 9.27 93804 08718 Rayne Manse
NJ90NW 9.28 93921 08511 St Katherine's Manse
NJ90NW 9.29 938 084 Strathdon Manse
NJ90NW 9.30 937 088 Tullynessle Manse
NJ90NW 9.31 938 084 Turriff Manse
NJ90NW 9.32 937 088 Westhall's Manse
NJ90NW 9.33 938 086 Natural features
NJ90NW 9.34 93873 08717 Chanonry Arch
NJ90NW 9.35 9398 0875 Cancelled Site
NJ90NW 9.36 93935 08707 Dean's House, 14a The Chanonry
NJ90NW 9.37 93903 08576 Philorth Manse (6 The Chanonry)
For Old Aberdeen, St Machar's Well (NJ 9417 0924), see NJ90NW 162.
See also NJ90NE 8385 and NJ91SW 86.
The remains of the cathedral of the Bishops of Aberdeen, dedicated to St Machar and now consisting of the nave, now used as the parish church, and transepts whose walls stand to a maximum height of 10' The see was transferred from Mortlach (NJ33NW 10) to Aberdeen in 1136. Between 1183 and 1199 the 'primitive' church on the site was replaced by a larger building which was demolished c.1282 when its successor was started. This was completed by Robert Bruce but was demolished c.1370 when a building on a larger scale was commenced. Two red freestone support piers for the central tower are all that remains of the this work and are much superior workmanship to the rest of the building which is reddish-yellow granite with virtually no carving.
The nave with its two western towers appears to have been built between 1422 and 1440 and is entire although the north aisle wall is modern. The north transept or St John's Aisle was built in 1424 by Bishop Leighton and contains his effigy. The south transept was built in 1522 by Bishop Dunbar, whose tomb is virtually all that remains. The chancel was destroyed in 1560 and the ruins have been removed. The 'Chanonry' or precincts of the cathedral were enclosed by a wall (NJ90NW 9.01) and contained various subsidiary buildings (NJ90NW 9.02).
D MacGibbon and T Ross 1897
The cathedral is in use as a parish church. The chancel arch has been built up and graves now occupy the site of the chancel.
Visited by OS (JLD) 12 September 1952
During the cleaning of the heraldic ceiling, dating from the 16th century, the opportunity was taken to photograph a number of its decorative features.
J A Stones 1990.
Air photographs: AAS/80/1/S2/20 and AAS/83/8/S4/18.
(Additional bibliography, ground photographs and newspaper references cited).
NMRS, MS/712/83.
Air photographs: AAS/00/12/CT.
NMRS, MS/712/100.
NJ 939 087 Due to the proximity of St Machar's Cathedral and the location of the site within Aberdeen's Old Town, a watching brief was required as a condition of Scheduled Monument Consent in October 2005 during headstone stabilisation works within the E, S and W divisions of St Machars graveyard. No significant archaeology was encountered.
Archive to be deposited in NMRS.
Sponsor: Aberdeen City Council.
NJ90NW 9.00 93920 08785
NMRS REFERENCE:
Aberdeen, Chanonry, St Machar's Cathedral.
The Cathedral of the Ancient Diocese of Aberdeen. Originally a complete Norman edifice, scarcely a worked stone of that period remains, none in situ.
c.1366 The exisisting Western piers at the crossing, their extension upwards, above the capitals, in tas-de-charge, the carved capitals executed in the highest style of decorated Gothic.
1423-1440 Granite Inter-regnum. The present nave and west front, built in granit. (Bishop Henry de Lichtoun).
Contract dated April 18, 1511. Late Gothic. The "tymmir work" of the great central steeple - a lead covered spire - destroyed during reformation troubles. (work by John Fendour for Bishop Elphinstone).
1518-21 Late Gothic. The twin freestone spires - built on Bishop Lichtoun's granite towers and probably the battlements were altered and reduced in height at the same time. Built in Bishop Dunbar's time.
Probably before 1532. Late Gothic. Two elaborate wall-tombs, arched and canopied in the south transept; (Bishop Dunbar's - the earlier - may have been built before his death). "These tombs are being fully described by Dr. Kelly in the forthcoming volume of the "Spalding Club".
c.1520-30 possibly later late Gothic. South Transept. Upper portion above existing walls rebuilt by Bishop Dunbar; Thomas Franche, Master-Mason probably did the work.
1533-45. Late Gothic. (Removed to King's College Chapel later.) Parts of a decayed old pulpit which are, or most of them, the carved panels of the oak pulpit bearing the arms (twice) of Bishop William Stewart (1533-45, now in King's College Chapel. (Bishop William Stewart). NOTE: only the panels are old - the structure is modern.
Early years of the second decade of the 16th Century. The Ceiling. (Bishop Dunbar's time, probably devised and supervised by Alexander Galloway, John Fendour being the designer and craftsman). (Photo record made by G.A.Clarke for Ancient Monuments Commision.)
1869 (improvements) 1869
Aberdeen, Chanonry, St Machar's Cathedral, Hall.
Architect: Alexander Ellis c.1898
M&R.Dom.Architecture, vol.5.p.542.
The Builder - September 2nd 1893 - plan and pencil drawing of cathedral by Alex MacGibbon
EXTERNAL REFERENCE:
Aberdeen Public Department:
Reference Department:
Guide to the Cathedral of St. Machar, (1906.)
Kelly, W. St. Machar's Cathedral, (1910)
Nicol, J.B. & Wrigglesworth, H.K. (In transactions of Aberdeen Ecclesiological Society, Volume. 1, pt 2).
Tureff, James. St. Machar's Cathedral. (1897)
Saint Machar Cathedral (newspaper cuttings and pamphlets)
Orem, W.A., a description of the Chanonry (cathedral and King's College) in Old Aberdeen in the years 1724-25.
In Robbie, W. Aberdeen, its traditions and history, 1893.
In Milne, John. Aberdeen. 1911.
In Aberdeen, Fifty Years Ago. 1868.
In Aberdeen, in bygone days. 1910.
In Billings R.W. Baronial and ecclesiastical antiquities of Scotland. Vol.1.
Munro's Old Land Marks of Aberdeen. 1886.
Slides: The Cathedral before 1688; Cathedral present day; South porch; western towers; west window.
Scottish National Portrait Gallery:
Description by Dr. Kelly in a volume of "The Spalding Club" of the pulpit: of the ceiling (with illustrations) in the "New Spalding Club", and article and diagrams of the Old Roof.
SMT Magazine, May, 1951.
The National Library of Scotland, Edinburgh.
Contains among the "uncatalogued MSS of General Hutton", and numbered 3 and 4, Vol. 11, two sketches of Monuments in the Cathedral of St. Machar in Old Aberdeen, one of them in the interior South wall, and one in the Session Room, both by J. Logan and dated 1820; and a sketch of the ancient pulpit in the Session Room, also by J. Logan, but dated 1819.
Heraldic Ceiling of Cathedral Church of St Machar by Geddes & Dugald.
National Library - "The Builder" 2nd September, 1893 by Alex Macgibbon
Ministry of Works Library:
Coutry Life, August 26th, 1965, p .511.
"Transactions of Aberdeen Philosophical Society" vol. IV. page 169. by Dr William Kelly. (There is no complete survey. Dr Kelly has a large number of drawings and Dr W Douglas Simpson, Librarian of Aberdeen University has a complete photographic record in the form of lantern slides.
Scottish Record Office:
The Reparation of the Cathedral Church.
Double of the eddict by the Bishop of Aberdeen concerning the repair of the Cathedral Church and its accomodation.
1689 GD/492
Edict by the bishop of Aberdeen concerning the reparation of the Cathedral Church of Aberdeen and its accommodation. 1969
GD57/492
Plans:
1/2" detail plan & elevation (South Porch) (1 sheet). Measured and drawn by Miss Isobel M. Gordon. (Mrs Adams). 1930. Student of Aberdeen School of Architecture. Drawings stored at 48 Fountainhall Road, Aberdeen.
South Porch (Bridal porch). 1/2" detail plan and elevation. Measured and drawn by Miss Jessie E Kennedy (Mrs Bassett). 1930-31. Measured with Miss I.M. Gordon. Students of Aberdeen School of Architecture. Drawings stored at (probably) 48 Fountainhall Road, Aberdeen.
South Porch (Bridal Porch). 1/8" elevations and 1/2" details of mouldings. Measured and drawn by Robert H. Morrison. 1921-24. Student of Aberdeen School of Architecture. Drawings stored at Messrs. H.J. Knee's repository, Trowbridge, Wilts.
South porch. Probably 1/4" (few surveys left). Measured and drawn by Steven Sutherland, 1923-29. Student of Aberdeen School of Architecture. Stored at Mill of Bourtie, Inverurie, Aberdeenshire.
West doorway. 1/2" and large scale details of mouldings. Measured and drawn by Alexander Duncan, measured with Lionel E. Knight, 1932. Students of Aberdeen School of Architecture. Drawings stored at 23 Primrose Drive, Aberdeen.
Gavin Dunbar's Tomb. Small scale and 1/4 f.s. details. Measured and drawn by William Peter. 1915-17. Student of Aberdeen School of Architecture. Drawings stored at Plas Hyfrad, Abergele, North Wales.
Gavin Dunbar's Tomb. 1" and f.s. details. Measured and drawn by Peter S. Leask. Measured with W. Glasham, S Sutherland and the late D.H. Rennett. 1921-26. Students of Aberdeen School of Architecture. Drawings stored at 46 Baswich Lane, Stafford.
Gavin Dunbar's tomb. Elevation and details. Measured and drawn by Robert H, Morrison. 1921-24. Student of Aberdeen School of Architecture. Drawings stored at Messrs. H.J. Knee's Repository Trowbridge, Wilts.
A.G.R, Mackenzie, A.R.S.A. F.R.I.B.A, 3 Bon Accord Square, Aberdeen (1941). Survey signed "Herbert Wigglesworth"; Mr mackenzie thinks this is the survey that Dr Kelley said was not correct so far as the roof was concerned. Old plans.
"Transactions of Aberdeen Ecclesiological Society" Vol 1. part 2 by J.B. Nicol and H.K. Wrigglesworth.
"Transactions of Aberdeen Ecclesiological Society" 1888, p.30 (may be same as above)
RIBA Library, Drawings Collection:
James C Watt 1885 - elevation, section and details of pinnacles of tomb of Bishop Dunbar.
James C Watt 1886 - 3 sheets measured drawings, north and south proches and doorway in S transept.
Sydney Smirke - sketch of old kirk.
Publication Account (1986)
As it stands today the great church of St Machar, on the curving River Don, represents half of the late medieval cathedral of the Bishops of Aberdeen.Probably the fourth church on this site, most of the fabric dates from the 15th century. The earliest surviving features are the western sandstone piers of the crossing which date from the late 14th century. However, the bulk of the surviving remains, principally the north transept and the militaristic west front, were built in granite by Bishop Henry Lichton between 1422 and 1440. In the early 16th century Bishop William Elphinstone rebuilt the choir and completed the central tower and Bishop Gavin Dunbar added the sandstone spires to the westem towers and the transept, as well as commissioning the great ceiling.
Although now reduced to half its length (by the collapse of the central tower in 1688), St Machar's is still a most powerful creation. Severe, unadorned, as the use of granite at this early date dictated, it derives its considerable impact from the massing of the great western towers which rise to battlemented parapets carried on heavy, triple corbels. The tall angle buttresses and narrow ventilation slits add to the sense of strength. The steeples lise to a total height of 34m from caphouses within the parapets. The great, military, bulk of these towers is relieved by the lancets that fill the west nave gable. Such a 'fortress church' is unique in Britain; east Germany and south-west France provide distant parallels.
The interior is also simple, if not austere, with plain drum columns forming eight bays with clerestorey and aisles. Its most notable feature is the heraldic timber ceiling, designed probably by Alexander Galloway, rector of Kinkell (no. 52) and executed by James Winter of Angus between 1519 and 1521, during the episcopate of Gavin Dunbar. The shields are arranged on the unusual, flat ceiling in three parallel rows with 16 shields in each row; the order of precedence descends from the east. In the southern row are the arms of the premier nobles of Scotland, headed by James V; the central row contains the arms of the Scottish prelates, headed by Pope Leo X, while the northern row has the sovereigns of Europe behind the emperor Charles V. It is likely that the ceiling was orientated on a statue of the Virgin and Child that stood (until 1640) above the west arch of the crossing, facing west down the nave. An important detail is that the arms of the king of Scots are surmounted by an enclosed crown similar to that of the holy Roman emperor, signifying a monarch with full jurisdiction within his realm. The ceiling may thus be taken as a remarkable late medieval statement of Scotland's role as a distinct, but integral part of Catholic Europe. The clerestorey walls would originally have been plastered and painted with coloured decoration (cf Pluscarden, no. 46), thus linking the ceiling to the rest of the building.
Although the great pre-Reformation pulpit is now in King's College (see chapter 1), some other important furnishings remain, such as several fine tombs and a good series of modern stained glass windows, notably the Crombie and Bishops windows in the south aisle (by Douglas Strachan, 1908, 1913) and the fme, blue east window (by W Wilson, 1953).
The kirkyard is crammed with interesting tombs, from those of Bishop Dunbar (1533 - the inspiration for the Tolquhon tomb, no. 43) and Bishop Lichton to that of Major Macpberson who was the Crown's agent for the suppression of human sacrifIces in Olissa. 'Trades, Gentlemen, Church and University' are all represented, as well as the Aberdeen aItist James Giles (1801-70).
Information from ‘Exploring Scotland’s Heritage: Grampian’, (1986).
Publication Account (1996)
As it stands today the great church of St Machar, on the curving River Don, represents half of the late medieval cathedral of the Bishops of Aberdeen. Probably the fourth church on this site, most of the fabric dates from the 15th century. The earliest surviving features are the western sandstone piers of the crossing which date from the late 14th century. However, the bulk of the surviving remains, principally the north transept and the militaristic west front, were built in granite by Bishop Henry Lichton between 1422 and 1440. In the early 16th century Bishop William Elphinstone rebuilt the choir and completed the central tower and Bishop Gavin Dunbar added the sandstone spires to the western towers and the transept, as well as commissioning the great ceiling.
Although now reduced to half its length (by the collapse of the central tower in 1688), St Machar's is still a most powerful creation. Severe, unadorned, as the use of granite at this early date dictated, it derives its considerable impact from the massing of the great western towers which rise to battlemented parapets carried on heavy, triple corbels. The tall angle buttresses and narrow ventilation slits add to the sense of strength. The steeples rise to a total height of 34m from cap houses within the parapets. The great, military, bulk of these towers is relieved by the seven slim lancets that fill the west nave gable. Such a 'fortress church' is unique in Britain; east Germany and south-west France provide distant parallels.
The interior is also simple, if not austere, with plain drum columns forming eight bays with clerestorey and aisles. Its most notable feature is the heraldic timber ceiling, designed probably by Alexander Galloway, rector of Kinkell (no. 52) and executed by James Winter of Angus between 1519 and 1521, during the episcopate of Gavin Dunbar. The shields are arranged on the unusual, flat ceiling in three parallel rows with 16 shields in each row;the order of precedence descends from the east. In the southern row are the arms of the premier nobles of Scotland, headed by James V; the central row contains the arms of the Scottish prelates, headed by Pope Leo X, while the northern row has the sovereigns of Europe behind the emperor Charles V.
It is likely that the ceiling was orientated on a statue of the Virgin and Child that stood (until 1640) above the west arch of the crossing, facing west down the nave. An important detail is that the arms of the king of Scots are surmounted by an enclosed crown similar to that of the holy Roman emperor, signifying a monarch with full jurisdiction within his realm. The ceiling may thus be taken as a remarkable late medieval statement of Scotland's role as a distinct but integral part of Catholic Europe. The clerestorey walls would originally have been plastered and painted with coloured decoration (cf Pluscarden, no. 46), thus linking the ceiling to the rest of the building.
Although the great pre-Reformation pulpit is now in King's College (see chapter 1), some other important furnishings remain, such as several fine tombs and a good series of modern stained glass windows, notably the Crombie and Bishops windows in the south ais le (by Douglas Strachan, 1908, 1913) and the fin e, blue east window (by W Wilson, 1953).
The kirkyard is crammed with interesting tombs, from those of Bishop Dunbar (1533-the inspiration for the Tolquhon tomb, no. 43) and Bishop Lichton to that of Major Macpherson who was the Crown's agent for the suppression of human sacrifices in Orissa. 'Trades, Gentlemen, Church and University' are all represented, as well as the Aberdeen artist James Giles (1801-70).
Information from ‘Exploring Scotland’s Heritage: Aberdeen and North-East Scotland’, (1996).
Watching Brief (23 March 2018 - 24 March 2018)
On May 23rd and 24th, 2018 a watching brief was carried out during pew-removal works at St Machar's Cathedral, Aberdeen. While the works were limited in depth to 180mm below the former surface, an uppermost section of foundational walling on the S side of the seating area was exposed along the top course only, revealing a coarse stone wall with lime mortar slightly off N-S alignment. No other finds or archaeological features were noted and the works are now complete.
Information from OASIS ID: camerona1-328875 (R Lenfert ) 2018
Watching Brief (21 April 2020)
NJ 93920 08785 A ground penetrating radar survey was carried out at St Machar’s Cathedral (Canmore ID: 20216), on 21 April 2020, along with the replacement of the drainage system and lightning protection. A number of features were recorded including services and graves, and a watching brief will be carried out on all the groundworks associated with these works.
Archive: NRHE
Funder: St Machar’s Cathedral
Alison Cameron – Cameron Archaeology
(Source: DES Vol 21)
OASIS id: camerona1-403584
Watching Brief (27 July 2020 - 6 May 2021)
NJ 93910 08778 A watching brief was carried out on 27 July 2020, 15–16 April and 5–6 May 2021 during the excavation of 15 mainly hand-dug trenches to allow access to the existing drains for insertion of CCTV, excavation of drains for repair and replacement, and insertion of lightning rods. Disarticulated bone was collected from all trenches but no articulated burials were identified. In two trenches, the ground was lowered next to the medieval church down to the original ground level and masons’ marks were recorded on granite blocks. All the masons’ marks (or parts of them) have been recorded previously in the building and most are of 15th-century date.
Archive: NRHE
Funder: The Kirk Session of St Machar’s Cathedral
Alison Cameron – Cameron Archaeology
(Source: DES Vol 22)
Scottish Church Heritage Research (SCHR)
Historic Environment Scotland: Visit A Place
City of Aberdeen Historic Environment Record
City of Aberdeen Historic Environment Record
Memorials to Women of Scotland
Imperial War Museum War Memorials Register
Imperial War Museum War Memorials Register





































































































