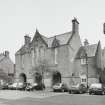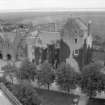Dornoch, Castle Street, Sheriff Court House
Court House (19th Century), War Memorial (20th Century) (1923)
Site Name Dornoch, Castle Street, Sheriff Court House
Classification Court House (19th Century), War Memorial (20th Century) (1923)
Alternative Name(s) County Buildings; Seaforth Highlanders War Memorial
Canmore ID 93408
Site Number NH78NE 34
NGR NH 79747 89603
Datum OSGB36 - NGR
Permalink http://canmore.org.uk/site/93408
- Council Highland
- Parish Dornoch
- Former Region Highland
- Former District Sutherland
- Former County Sutherland
NH78NE 34 79747 89603
For (predecessor) Tolbooth (NH 798 897), see NH78NE 26.
Photographic Survey (30 November 2015 - 1 December 2015)
A photographic survey of the building was carried out prior to a proposed conversion to form multiple uses including a deli/ cafe and spa-rooms.
Information from HES Survey and Recording (IF) 30/11/2015.
Note (30 November 2015)
Thomas Brown II architect, constructed 1849-50. Two storey sheriff court and county building with screen walls abutting the neighbouring former jail (also by Thomas Brown II) and Dornoch Castle. Brown had been appointed architect to the Prison Board of Scotland in 1837, designing a number of prisons and courthouses across Scotland including nearby Tain and Cromarty.
Ground floor East contains office spaces for the sheriff clerk, a strong room and secondary stair access to upper floor. West wing contains further offices (part in use as a service point by Highland Council) along with the holding room for the accused. Main stair provides access to 1st floor court room, along with a series of rooms for witnesses, the jury, agent and sheriff. Green space to the rear of the building is advised to have latterly been home to bee hives.
The sheriff court is understood to have been closed in 2013 by the Scottish Court Service with all business transferred to Tain. The building has been acquired by a private owner and is proposed (2015) for conversion to form multiple uses including a deli/ cafe and spa-rooms.
Visited by HES Survey and Recording (IF and ZB) 30/11/2015. Architect information drawn from the Dictionary of Scottish Architects.














































































































































