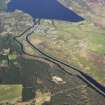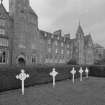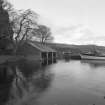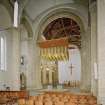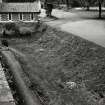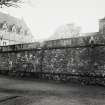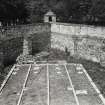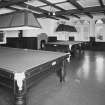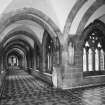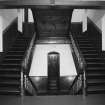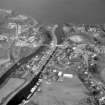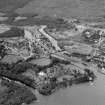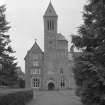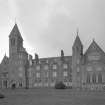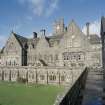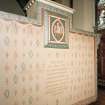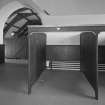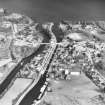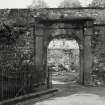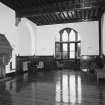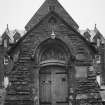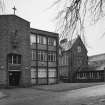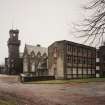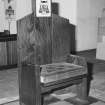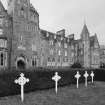Scheduled Maintenance
Please be advised that this website will undergo scheduled maintenance on the following dates: •
Tuesday 3rd December 11:00-15:00
During these times, some services may be temporarily unavailable. We apologise for any inconvenience this may cause.
Fort Augustus Abbey, Church, Monastery And School
Abbey (19th Century), Artillery Fortification (18th Century), Hospital (First World War), School (Period Unassigned), War Memorial (20th Century)
Site Name Fort Augustus Abbey, Church, Monastery And School
Classification Abbey (19th Century), Artillery Fortification (18th Century), Hospital (First World War), School (Period Unassigned), War Memorial (20th Century)
Alternative Name(s) St Benedict's Abbey; Kilcumien; Fort Augustus Barracks: War Memorial Plaque; St Benedict's Abbey Auxiliary Hospital
Canmore ID 12208
Site Number NH30NE 6
NGR NH 38148 09154
Datum OSGB36 - NGR
Permalink http://canmore.org.uk/site/12208
First 100 images shown. See the Collections panel (below) for a link to all digital images.
- Council Highland
- Parish Boleskine And Abertarff
- Former Region Highland
- Former District Inverness
- Former County Inverness-shire
NH30NE 6.00 38148 09154
For Roman sculptured slab held at the Abbey, see NH30NE 3.
Fort Augustus, named after the Duke of Cumberland, is said to have superseded Kiliwhimin (NH30NE 5) in 1727, although the heading of the plan states that it was begun in 1729 and finished in 1742.
Because of its central position it was designed as a fortified residence, suitable for a GHQ with a governor. The central complex was enclosed with massive outworks.
The fort was captured and slighted by the Jacobites in 1745. After Culloden it was repaired, and the rebuilding is still visible at the salient angles of the bastions.
Fort Augustus is now absorbed into the Benedictine Monastery of that name.
S Cruden 1960
The original fort has been incorporated in St. Benedict's Abbey. The NE bastion survives to full height, but only the lower courses of the W bastion remain. The S and SE bastions, and the SE side of the fort have been destroyed.
Visited by OS (NKB) 28 April 1964.
NH 3818 0914 Engineering and geological test pits around Fort Augustus Abbey (NH30NE 6) were monitored in July 2004 as part of plans to convert the buildings into luxury accommodation. Fort Augustus was built between 1724 and 1742, and construction of the abbey church begun in 1890 to an ambitious design by P P Pugin.
The key archaeological objectives were to determine whether buried evidence of the Hanoverian fort and a previous castle on the site survived within the development area; and whether there might be any implications for new developments on the site. Twenty machine-cut pits and 21 hand-dug pits were opened. The opportunity was also taken to photograph aspects of the exterior and interior of the buildings. No archaeological evidence of the former castle was found, but information was gained about the development of the fort and subsequent monastery.
The present cloister occupies the site of the former parade ground, and the N, E, and W ranges are built directly onto the fort foundations. The W range retains much of the character of the 18th-century fort at ground floor level, as does the basement beneath the N range (the main school building). The ground floor of the E range probably contains some 18th-century fabric within the walls.
There are apparently no surviving 18th-century elements within the present buildings on the S side of the cloister, formerly occupied by the Governor's House. A basement similar to that on the N side may have existed here, but this could not be tested in the trial pit programme. This is also likely to be the core of the former castle site. There is no evidence of a former basement in the E or W range - trial pits within the Refectory and the W range seemed to reveal natural gravels immediately below the floor.
Within the NE bastion (the only surviving standing section of the fort wall), the depth of the former boiler room was noted. The bastion wall here rises from basement level, whereas the NW bastion, now reduced to a low height, appears to rise from only approximately 1.2m below modern ground level. It seems likely that the NE bastion was reconstructed from its present lower level after its destruction in the 1745 rising.
The abbey church rests on enormous mass concrete foundations, which extend beyond the existing building to the E. Much of the upstanding fabric of the abbey church also seems likely to be of mass concrete, faced with stone or plastered.
To the S of the abbey church, a layer of concrete found c 300mm below present ground level is no doubt associated with the construction of the church itself. A fragment of earlier stone wall set within this layer by the SE corner of the church could not be dated. The ground has been built up considerably with rubble, much of it no doubt derived from the former fort.
Sponsor: Raven (Highlands) Ltd.
J Wood 2004.
NH 3818 0914 A comprehensive photographic survey was carried out of Fort Augustus Abbey (NH30NE 3) in advance of
conversion to luxury accommodation. The building proved to be very complex and in poor condition. Planned excavation of part of the moat will not now take place, owing to a change in the design of the development which will lessen impacts.
Archive deposited in Highland SMR and NMRS.
Sponsor: Raven Highlands Ltd.
J Wood 2005.
NH30NE 6.00 NH 3818 0914 Abbey, Church and School
NH30NE 6.01 NH 38008 09030 Gate Lodge
ARCHITECT: Joseph Aloysius Hansom and Pugin, Pugin & Hansom, commenced 1876
Reginald Fairlie, commenced 1914
The Barracks of Kiliwhiman, built 1718 (now part of the Lovat Arms Hotel - NH30NE 5) were replaced by the 'modern' Fort Augustus, built 1729-42 (Fort Augustus, Old Fort Augustus). The remains of this fort are incorporated into Fort Augustus Abbey and Church (NH30NE 6).
NMRS Photographs
W Schomberg Scott Manuscripts MS/908 Acc No 1997/39
3 interior photographs.
Project (March 2013 - September 2013)
A project to characterise the quantity and quality of the Scottish resource of known surviving remains of the First World War. Carried out in partnership between Historic Scotland and RCAHMS.












































































































