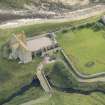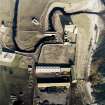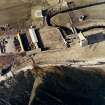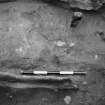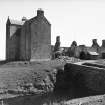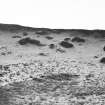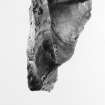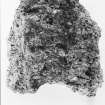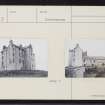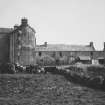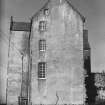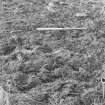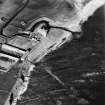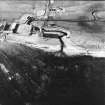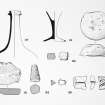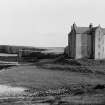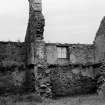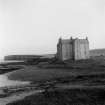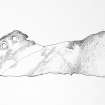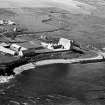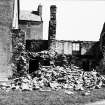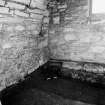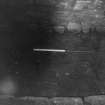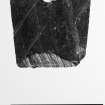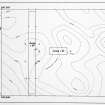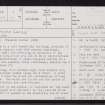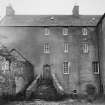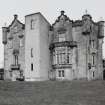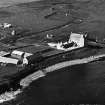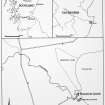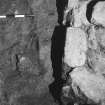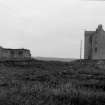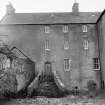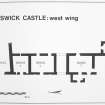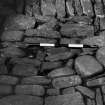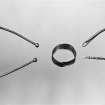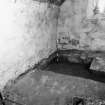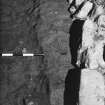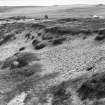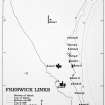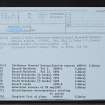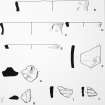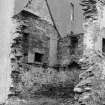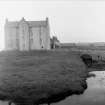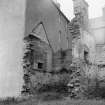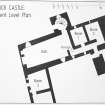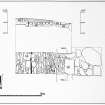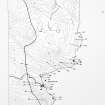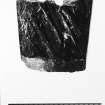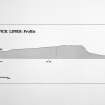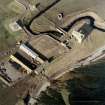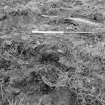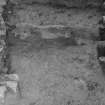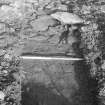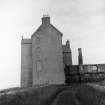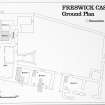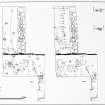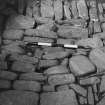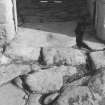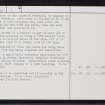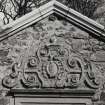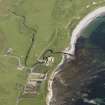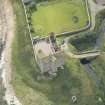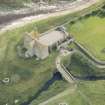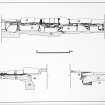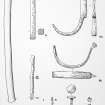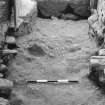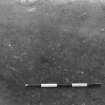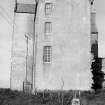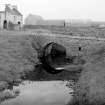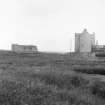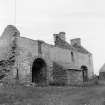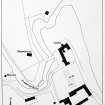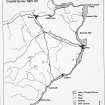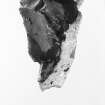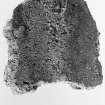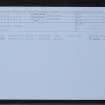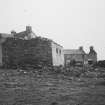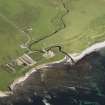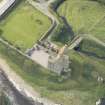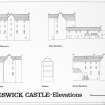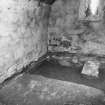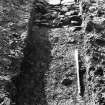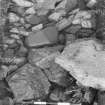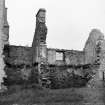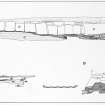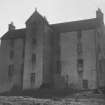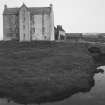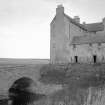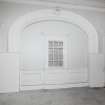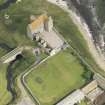Scheduled Maintenance
Please be advised that this website will undergo scheduled maintenance on the following dates: •
Tuesday 3rd December 11:00-15:00
During these times, some services may be temporarily unavailable. We apologise for any inconvenience this may cause.
Freswick Castle
Tower House (Medieval)
Site Name Freswick Castle
Classification Tower House (Medieval)
Alternative Name(s) Freswick House, Can 071-3; Castle Of Freswick
Canmore ID 9282
Site Number ND36NE 3
NGR ND 37801 67142
Datum OSGB36 - NGR
Permalink http://canmore.org.uk/site/9282
First 100 images shown. See the Collections panel (below) for a link to all digital images.
- Council Highland
- Parish Canisbay
- Former Region Highland
- Former District Caithness
- Former County Caithness
ND36NE 3 37801 67142
See also:
ND36NE 8 ND 3769 6708 Dovecot
ND36NE 9 ND 3774 6713 Mausoleum
ND36NE 37 ND 37777 67120 Bridge
ND36NE 52.00 ND 37834 67064 Steading
ND36NE 52.01 ND c. 377 670 Proposed farmhouse
(ND 3780 6713) Freswick Castle (NAT)
OS 1:10,000 map, (1975).
Freswick House [NAT]
OS (GIS) AIB, April 2006.
Freswick House is a tall tower-like building, probably of the early 17th century with 18th century additions, standing on a knoll and overlying an extension of the Freswick Links occupation site (ND36NE 4) characterised by a dense concentration of grass-tempered pottery in a midden layer, and possibly early structures, beneath the N part of the house (Morris, Batey and Rackham 1979).
The main building, five storeys high, lies roughly E-W, with its stair-tower midway along the N front. A later wing projects S from the E end and contemporary offices from the W end. The walls are harled and the gables of the earlier structure are crow-stepped.
The house, built by the Mowats is mentioned as 'the manor place of Burnesyde with the mill' in 1653 (see (M) 1). In 1661 it passed to the Sinclairs, and by about 1725 it was known as the House of Freswick, as opposed to the Castle of Freswick, which name is applied to ND36NE 7. It appears to have retained this name until the modern house at ND 3762 6708 was built, when the name 'Freswick Castle' was applied to it.
The existence nearby of a beehive shaped dovecot (ND36NE 8), generally accepted as being a 16th century form, might indicate an earlier house at the site, but it is equally possible that it is simply late of its type.
Although uninhabited in 1962, the house was being maintained and in 1979 was being prepared for renovation.
ND 3779 6712. A small-scale emergency excavation in 1979 in the gardens by Durham University revealed structural traces but no dating evidence. Substantial stone slabbing could represent croft remains or a farm building. It is now tree-covered.
Orig Paroch Scot 1955; J Macfarlane 1906-8; J Mowat 1931; N Tranter 1962-70; C Morris, C Batey and D Rackham 1979; C Batey 1982; Visited by OS (R D) 10 September 1962; HBD No. 6.
Freswick Castle is as described and illustrated by the previous authorities. It is still inhabited
Visited by OS (J B) 21 July 1982.










































































































