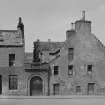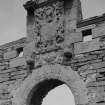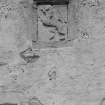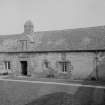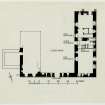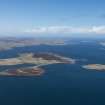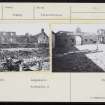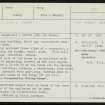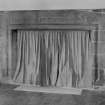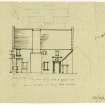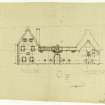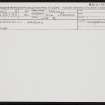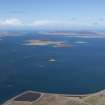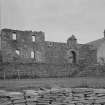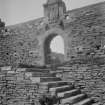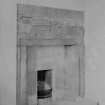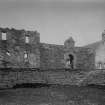Pricing Change
New pricing for orders of material from this site will come into place shortly. Charges for supply of digital images, digitisation on demand, prints and licensing will be altered.
Gairsay, Langskaill House
Castle (Medieval)
Site Name Gairsay, Langskaill House
Classification Castle (Medieval)
Canmore ID 2694
Site Number HY42SW 8
NGR HY 43488 21922
Datum OSGB36 - NGR
Permalink http://canmore.org.uk/site/2694
- Council Orkney Islands
- Parish Evie And Rendall
- Former Region Orkney Islands Area
- Former District Orkney
- Former County Orkney
HY42SW 8 43488 21922
(HY 4345 2190) Langskaill: Castle (NR) (In Ruins)
OS 6" map, Orkney, 2nd ed.,(1900).
A late-17th century building, which may incorporate considerably earlier work. The building enclosed three sides of a courtyard, a screen wall forming the fourth, south, side. This wall, and the east range, inhabited, remain.
On the east side of the house is an enclosure with the foundations of projecting turrets at the east angles.
On the shore a little SW of the house are the remains of a rectangular building, probably a storehouse, from which a boundary wall, provided with gun-loops, extends west to a kiln on the point known as the Taing (HY 432 219).
RCAHMS 1946.
Langskaill, as described except that no trace of the turrets at the angles of the enclosure can be seen.
Visited by OS (RL) 8 June 1967.
Publication Account (1996)
Gairsay is a very attractive small island with a sheltered anchorage in Millburn Bay, and it is not surprising that it was part of a prestigious Norse family estate in the 12th century, conveniently situated as it is astride one of the approaches to the bays of Firth and Kirkwall. Orkneyinga Saga tells of the exploits of the Viking Svein Asleifarson who farmed on Gairsay, raided in the Hebrides and Ireland and owned another estate at Duncansby in Caithness, and tradition would locate the remains of his great hall beneath the present Langskaill House.
The east range of the present house may belong to the house recorded here in the 16th century, which was extended in the 1670s after the marriage of Sir William Craigie of Gairsay and Margaret Honyman, daughter of the Bishop of Orkney. Their initials are carved on a lintel over the entrance to the east range of the house. The original design consisted of three such ranges round a courtyard, with a screen-wall across the fourth side, but the north range has been demolished, the west range is derelict and only the east range, restored in about 1900, remains habitable. This is now a single-storey building with an attic, but the south end at least must at one time have been a storey higher, matching the west range, so as to allow access to the parapet along the screen-wall. Although the building was much altered in the early 20th century, two very fine fireplaces survive on the attic floor, with moulded and carved stone jambs and lintels. The south front gives a marvellous impression of the fortified and yet elegant family house. The screen-wall with its central gateway is flanked to either side by the gable-ends of the east and west ranges, and a moulded stone base-course runs the entire length of the front. The gateway was originally the only means of access ro the house, and it is guarded on either side and above the gunloops as well as by the parapet. The door itself does not survive, but the slots for the bar that could be drawn across behind the door still exist within the wall on either side. The archway is finely carved with a vine scroll , and on the parapet above there is an elaborate armorial panel crowned with a triangular carved pediment. This was originally even more elaborate, and the rest of the parapet bore a stone balustrade - the whole design must have been very impressive . A similar 17th-century gateway survives in the grounds of Balfour Castle on Shapinsay (no. 15).
Information from ‘Exploring Scotland’s Heritage: Orkney’, (1996).
Orkney Smr Note
This dwelling stands near the sea on the W shore of the
island, at a point most suitable for crossing to the mainland.
Buildings once enclosed three sides of an oblong courtyard, which
was completed on S by a screen-wall. The central portion and most
of the one on the W have disappeared, but the E portion is
habitable and has recently been restored by the proprietor, while
the screen-wall is almost entire. Enough is left to show that,
when complete, Laingskaill was one of the best of the smaller
house in Orkney.
Gives detailed description of architecture, listed under
Secular Buildings. [R1]
Information from Orkney SMR [n.d.]























