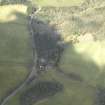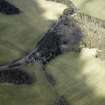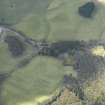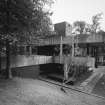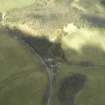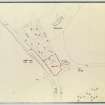Following the launch of trove.scot in February 2025 we are now planning the retiral of some of our webservices. Canmore will be switched off on 24th June 2025. Information about the closure can be found on the HES website: Retiral of HES web services | Historic Environment Scotland
High Sunderland
House (20th Century)
Site Name High Sunderland
Classification House (20th Century)
Alternative Name(s) Bernat Klein House
Canmore ID 99852
Site Number NT43SE 42
NGR NT 47346 31505
Datum OSGB36 - NGR
Permalink http://canmore.org.uk/site/99852
First 100 images shown. See the Collections panel (below) for a link to all digital images.
- Council Scottish Borders, The
- Parish Selkirk
- Former Region Borders
- Former District Ettrick And Lauderdale
- Former County Selkirkshire
NT43SE 42 47346 31505
NT43SE 54 47376 31377 Bernat Klein Studio
NMRS REFERENCE:
Architect: Peter Womersley
Built 1957
EXTERNAL REFERENCE:
Country Life, September 15th 1960 - article and photograph
Publication Account (1997)
These two buildings, commissioned by a Borders textile designer and mill-owner, show that Modern arcitecture could cope with planning of highly individualised buildings just as effectively as it addressed the demand for mass social production. The Klein house, one of a series which estabilished Womersley's national and international reputation, was planned in an American-inspired open manner, around features such as chimneystacks and cupboard clusters - a plan described by Womersley as 'subtractive architecture, commencing with one simple volume and breaking it down'. The demureness of the modular prefabricated-timber structure emphasised the natural grandeur of the high beech trees around it. A decade later, Womersley brought a more monumental sensibility to bear on the design of the Studio - whose refined form combines cantilevered plasticity with floating openness to the landscape.
Studio Listed by Historic Scotland, 1994. (Figs 4.1, 4.2).
Information from 'Rebuilding Scotland, 1945-75', (1997).
Sbc Note
Visibility: This is an upstanding building.
Information from Scottish Borders Council.










































































































