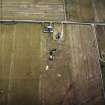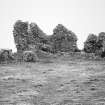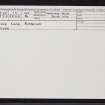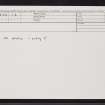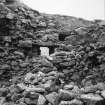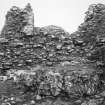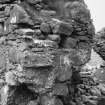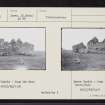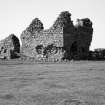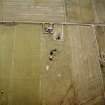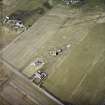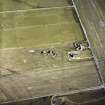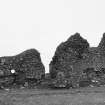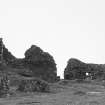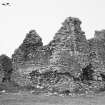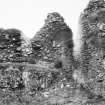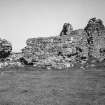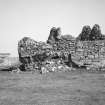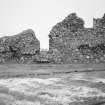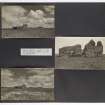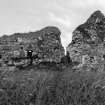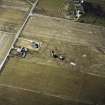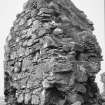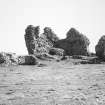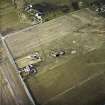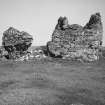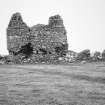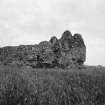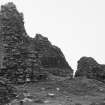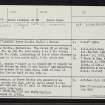Benbecula, Borve Castle
Castle (Medieval)
Site Name Benbecula, Borve Castle
Classification Castle (Medieval)
Alternative Name(s) Caisteal Borve; Castle Wearie; Caisteal Bhuirgh
Canmore ID 9962
Site Number NF75SE 12
NGR NF 77336 50519
Datum OSGB36 - NGR
Permalink http://canmore.org.uk/site/9962
- Council Western Isles
- Parish South Uist
- Former Region Western Isles Islands Area
- Former District Western Isles
- Former County Inverness-shire
Borve Castle, mid-14 th century Large, oblong tower-house with attached ranges, thought to have been built between 1344 and 13 63 by Amy MacRuari, and if so making an interesting comparison with Castle Tioram. The lichened lump of mortared rubble is the ruin of a massively thick, three-storey structure, with an entrance in the south wall. A former stronghold of the Macdonalds of Benbecula, Borve was occupied until at least the earlier 17th century. It was surveyed by Rev. Aeneas Macdonald in 1913 , when the south and east walls stood to three storeys and it had "a vaulted chamber in the west wall and another in the north wall".
Taken from "Western Seaboard: An Illustrated Architectural Guide", by Mary Miers, 2008. Published by the Rutland Press http://www.rias.org.uk
NF75SE 12 7733 5050.
(NF 7733 5050) Borve Castle (NR) (Ruins)
OS 6" map, Inverness-shire, 2nd ed., (1904)
Borve Castle, Benbecula. The ruins of an oblong tower, 60ft by 36 1/2ft over walls 5 to 9ft thick, stand to 30ft high, indicating at least three storeys. The entrance is in the south wall, 6ft above the ground.
NSA (1845) states "there is no tradition in regard to the time or person by whom it was built," but MacGibbon and Ross attribute it to Lady Amie, wife of John of Isla, in the latter half of the 14th century.
New Statistical Account (NSA, R Maclean) 1845; D MacGibbon and T Ross 1889; RCAHMS 1928.
The remains of Borve Castle are generally as described above; the E, W and S walls stand to the height mentioned but the N wall is reduced to a rubble bank scarcely 1.0m high.
Surveyed at 1:2500.
Visited by OS (J T T) 25 May 1965.
Borve Castle is of at least three periods, the building sequence being, the erection of a nearly square tower to the E, the addition to this on the W of a smaller building of the same width, and the thickening of both the original E gable and later W gable to the interior, presubaly as floor scarcements. No sign of vaulting is visible in either section. The walls are so fragmentary as to make dating difficult, although the 14th century date assigned to the whole is parfectly possible. The E portion could be even earlier.
H B Millar and J Kirkhope 1965d.
NF 7733 5050 A desk-based survey and non-invasive site assessment was made of the ruin, in association with Simpson & Brown Architects.
Sponsor: Southern Isles Amenity Trust.
T Addyman 2000
Field Visit (26 July 1924)
Situated on the machair 2 miles north-west of Creagorry are the remains of Borve Castle, an oblong tower measuring 60 feet by 36 ½ feet over walls varying from 5 to 9 feet in thickness, which are still almost 30 feet in height and indicate that there were at least three storeys. The masonry is rubble heavily bedded in tenacious mortar. The walls are not homogeneous, but have been built in two skins; the inner, which was built first, 2 ½ feet thick. The entrance is in the south wall, is 4 feet wide and has been barred; west of it is a small window.
The ruin is so very great that the internal arrangement cannot be determined without excavation. (Fig. 153.)
Cf. "the residence of the lairds of Benbecula in ancient times. There is no tradition in regard to the time or person by whom it was built" (NSA, xiv, 188). Ranald of Benbecula was known in 1625 as "of Castellborf" (cf Clan Donald, [ii], 346, 348, 370).
RCAHMS 1928, visited 26 July 1924.
Field Visit (2004 - 2009)
NF 7700 5001 (1km square centred on) A desk-based assessment and walkover survey were carried out between 2004 and 2009 in order to identify archaeological features on Borve machair and Rudha na Sithean, and to establish if these sites merited further investigation. The majority of the sites identified have produced pottery sherds that are typical of Iron Age settlement in the Western Isles, but a sherd of Norse platter ware has also been recovered. The sites are currently being damaged by ploughing and rabbits.
Borve Machair The survey area included two scheduled ancient monuments; a medieval hall-house (Borve Castle, NF75SE 12), and a medieval chapel overlying an earlier settlement mound (Teampull Bhuirgh, NF75SE 13). The survey identified a further 13 mounds, the largest c100m across.
Rudha na Sithean The survey area included two scheduled ancient monuments; a cairn with a cist (NF74NE 12), and a settlement mound listed as a souterrain (NF74NE 10). The settlement mound is set within a rectangular stone-walled enclosure (52 x 38m). Approximately 70m to the SW, a distinct cropmark is visible on satellite images taken in September 2004. The cropmark consists of a rectangular structure, 35 x 17m with rounded corners. The structure is not visible on the ground. Two other large mounds are visible in this area. The survey also identified intertidal peat deposits on the foreshore. The peat had been exposed by coastal erosion and contained preserved wood.
Report: CNES SMR
Robin Volkers
Standing Building Recording (2018)
NF 77336 50519 A programme of landscape, buildings and materials analysis is being carried out at Castle Borve, Benbecula, within the framework of this project. Surviving upstanding fabric at the castle is evident in three separate fragments of masonry walling and multiple large fragments of ex situ masonry tumble. In general, all of the upstanding fabric has been constructed of lime-bonded rubble-built masonry, with large volumes of constructional peat-fired shell lime mortars visible in continuous core, bedding and coating contexts. Several distinct and contrasting suites of building techniques and/or materials are also evident, however, and these suggest the main castle building is associated with at least three main constructional events, with an additional two subphases relating to a small structure in the south.
The three phases recognised in the main castle building display the following distinct suites of architectural and masonry characteristics: Masonry type A – wide walls; curving and battered wall profiles; informal masonry style without coursing; remarkably course ‘limecrete’ shell-lime constructional mortar; high concentration of window openings. This masonry is concentrated in the W of the surviving building. Masonry type B – very wide walls; straight and vertical wall profiles; moderately formal masonry style including massive rubble blocks and intermittent coursing; shell-lime constructional mortar with well-graded texture; no surviving window openings; rubble quoining but sandstone fragments in core and face contexts. This masonry is concentrated in the E of the surviving building. Masonry type C – narrow masonry walls; formal masonry style with regular through-courses; shell-lime constructional mortar with well-graded texture; sandstone quoining.
Fragments of this masonry are found on both sides of the upstanding building. Buildings analysis at Castle Borve is ongoing and our understanding of the monument is continuing to develop, but various stratigraphic relationships between the distinct constructional phases characterised above are also clearly evident. This includes an abutment in the S wall which suggests masonry type A (in the W) was constructed later than B (in the E). The external wall faces associated with masonry type C walls are also embedded within (and abutted by) the lime-bound core rubble of both main W and E walls of the castle building. In interim, this suggests that the more formally constructed type C fabric is the earliest upstanding masonry on site and should be ascribed to phase 1, that the type B E wall should be ascribed to phase 2, and the type C W wall to phase 3.
A programme of lab-based analysis was subsequently undertaken on material samples removed and collected from Castle Borve. This sample assemblage includes five core mortar fragments, three relict fuel inclusions and two sandstone fragments. Lab-based thin section petrographic analysis of the mortar, sandstone and one relict fuel sample presented further evidence consistent with the characterisation and phasing of the mortars summarised above, and suggested that none of these three main phases could be related to the primary construction of the southern ‘porch’. These analyses also indicated that at least two sandstone types had been used during construction of the building, and these materials are broadly consistent with known outcrops in Morvern and Mull. Archaeobotanical analysis confirmed that two of the probable relict fuel samples were wood-charcoal, further suggesting that the constructional mortar of at least one phase of the surviving building had been manufactured within a mixed fuel (wood/peat) limekiln charge.
Archive: NRHE (intended)Funder: University of Stirling and Historic Environment Scotland
Mark Thacker – University of Stirling (Source: DES Vol 19)




































