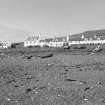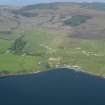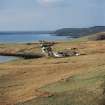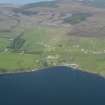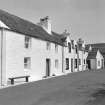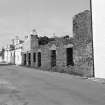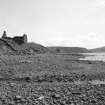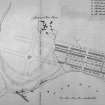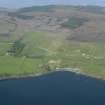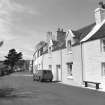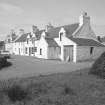Skye, Lochbay, Stein, General
Village (18th Century)
Site Name Skye, Lochbay, Stein, General
Classification Village (18th Century)
Alternative Name(s) Stein, Houses; British Fisheries Society Settlement
Canmore ID 99327
Site Number NG25NE 39
NGR NG 26296 56473
NGR Description Centred NG 26296 56473
Datum OSGB36 - NGR
Permalink http://canmore.org.uk/site/99327
- Council Highland
- Parish Duirinish
- Former Region Highland
- Former District Skye And Lochalsh
- Former County Inverness-shire
Stein (fomerly Lochbay) A whitewashed terrace skewed along the waterfront is virtually all that materialised of the British Fisheries Society's planned fishing port overlooking Loch Bay (for more on the BFS, see p.257). Thomas Telford's scheme of 1790 proved abortive, but is nonetheless significant for what it revealed of the great civil engineer's early architectural aspirations. Telford designed a cubic neo-classical church/schoolhouse to stand on the brow of the hill, aligned with the axis of the main street that exists today. A rhythm of terraces and crescents punctuated by fountains would have exploited the topography to great effect. But the harsh realities of Skye's economy and terrain had been misjudged: illmanagement and difficulties with contractors led to fatal delays, the crofting population showed limited enthusiasm for fishing, and the idea of feuing plots to settlers, who would then build their own houses to conform with plans and regulations, had a limited take-up. The BFS made a loss of £3,000 and, by 1837, had sold off the land it had acquired from Col. Norman Macleod of Macleod. Of Telford's scheme, little more than an isolated harbour and pier of 1796- 1802 (to the north; a second pier was built to the south in the later 19th century), a storehouse of 1795 (now a modern house), and possibly the smithy of 1799 (now ruinous), materialised.
[The British Fisheries Society (BFS), funded by public subscription and private initiative, was formed in 1786 to improve prospects for displaced crofters and remote populations by developing the fishing industry, in alliance with efforts to provide new roads in the interests of stimulating the Highland economy. The BFS constructed harbours and designed four model fishing villages. Its idea was to acquire land, build the core buildings, and then feu out plots to settlers to build their own houses according to a master plan. When in 1796 Thomas Telford was appointed surveyor to the BFS, he transformed their approach to town planning, conceiving schemes that were more complex and architectural than the simple grid plans of Tobermory and Ullapool. His vision was realised at Pultneytown in Wick, which resembles what the failed Lochbay development had proposed. By 1842, hampered by salt duties and other restrictions, the BFS had sold all its properties on the West Coast.]
Taken from "Western Seaboard: An Illustrated Architectural Guide", by Mary Miers, 2007. Published by the Rutland Press http://www.rias.org.uk
NG25NE 39 centred 26296 56473
(Location cited as NH [NG] 263 564). Houses, Stein, built 1796 by the British Fisheries Society. A range of 12 two-storey houses, 2 ruined. Originally a settlement of the British Fisheries Society.
J R Hume 1977.
NG25NE 39 26296 56473
NMRS NOTES:
Skye, Stein.
A settlement designed by Thomas Telford in 1785. Thirty of the settlement designs were produced to accompany a Planning Application 1990.
EXTERNAL REFERENCE:
Scottish Record Office.
Skye, Lochbay.
Report on the proposals for the British Society's settlement at Lochbay. The survey is done by Thomas Telford. He recommends that an Inn should be built first.
1790 GD 9/3/575-579.
The British Society resolves to direct Mr. Telford to draw a plan for a dwelling house and a building that will serve both as church and schoolroom. The plan is similar to that at Ullapool.
1793 GD 9/4/524.
Mr. Telford's Plan of a Dwellinghouse for a Schoolmaster at Lochbay and also of a church that will likewise serve as a schoolroom is approved. The British Society asks that the schoolroom should be enlarged and that the casements of the Windows shall be constructed so as to open occasionally.
1793 GD 9/4/526.
(Later turned down as too expensive by Christian Knowledge Society.
GD 9/4/539).
Mr. Telford's Plan of a Smith's House and Shop is approved by the British Society.
1793 GD 9/4/531.
Mr. Telford's plans for the Pier and Breastwork are approved by the British Society.
1793 GD 9/4/536.
Decision 'to borrow' about 15 tons of Pozzallana from the Crinan Canal Company for building the Pier and Breastwork at Lochbay, is arrived at by the British Society after consultation with Mr. Rennie (Engineer) and Mr. Telford.
1795 GD 9/4/577.
Agent's house. Plan submitted to Mr. Telford for his observations.
1802 GD9/11/153.
Mr. Telford's plan for a Smith's house and Smithy is sent to Mr. Forsyth for estimate of cost. A later letter dismisses the proposal as too expensive.
1797 GD9/10/181.
GD9/10/192.
Schoolmaster's House, Schoolroom and Church. Correspondance, plans and estimates forwarded to Charles Grant, joint owner of the estate with the British Society. Plans are by John Mitchell and James Tulloch.
1815 GD9/15/237.
Agent's House. Letter to Mr. Telford reminds him of the Govenor of the British Society's wishes concerning its construction. It is to have a cellar, a kitchen laid with flags, and an inside staircase.
1802 GD9/11/178.

















