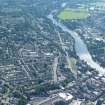Inverness, Stephen's Street, Inverness College Midmills Building,
College (20th Century), School (19th Century), War Memorial(S) (20th Century)
Site Name Inverness, Stephen's Street, Inverness College Midmills Building,
Classification College (20th Century), School (19th Century), War Memorial(S) (20th Century)
Alternative Name(s) Inverness Royal Academy (Former): Midmills Road; Crown Avenue; Crown Circus; War Memorial Gate; Royal Academy War Memorial Plaques
Canmore ID 98697
Site Number NH64NE 344
NGR NH 67088 45244
Datum OSGB36 - NGR
Permalink http://canmore.org.uk/site/98697
- Council Highland
- Parish Inverness And Bona
- Former Region Highland
- Former District Inverness
- Former County Inverness-shire
Architects: Ross & Macbeth (I.C. March 3, 1893)
Architect: Alexander Ross (I.A. April 10, 1868) Additions
Classrooms
Architects: Ross & Joass (I.A. April 7, 1865)
Janitor's House
Architects: Ross & Macbeth (I.C. June 16, 1899).
(Undated) information in NMRS.
Publication Account (1977)
The pre-Reformation burgh school was located in the southeast corner of the ground of the friary near the junction of Friar's Vennel and Kirk Gate. By the eighteenth century the school was moved to Dunbar's hospital. In 1787 a site for an academy was purchased in New Street (later Academy Street) for the sum of £700. Inverness Academy first opened its doors four years later, teaching a wide variety of subjects.
Information from ‘Historic Inverness: The Archaeological Implications of Development’ (1977).
Photographic Survey (6 August 2016)
A photographic survey of the site has been undertaken by HES (Survey and Recording) prior to the planned redevelopment of the site.
Originally constructed as Inverness Royal Academy, the site has latterly formed part of the campus of the University of the Highlands and Islands (UHI). The site was vacated in 2015 when UHI relocated to new premises in Inverness and is now proposed for redevelopment as a joint venture between Wasps Studios, Highland Council and McCarthy & Stone working with LDN Architects. The original school building is proposed for conversion to form a gallery and workspace by arts charity Wasps Studios. Highland Council is to construct affordable housing within the site alongside retirement flats by commercial firm McCarthy & Stone.
Information from HES Survey and Recording (IF) 20 September 2016.
Standing Building Recording (10 October 2016 - 13 October 2016)
NH 67114 45254 A historic building survey was carried out, 10–13 October 2016, of the Midmills College campus at Crown Circus, prior to the part demolition and renovation of the site. The Inverness Royal Academy was constructed in 1895 on the site of a former country house called Crown
House, which was established in extensive grounds in the later 18th century. A janitor’s cottage was also built a few years later to the N of the building in 1899. The academy building was added to in 1913 with the addition of two more blocks abutting its NE side. The layout remained little
changed until the 1950s and 1960s when another large extension was added to the NE of the main block (c1968) and another detached block to the N of this (c1960s). Four detached temporary huts were also constructed to the NE of the site, providing additional classroom space.
Archive: NRHE (intended)
Funder: McCarthy and Stone
Diana Sproat – AOC Archaeology Group
(Source: DES, Volume 17)
Trial Trench (10 October 2016 - 17 July 2017)
NH 67114 45254 A trial trenching evaluation and watching brief were undertaken, 10 October 2016 – 17 July 2017, at the Midmills College campus prior to the part demolition and renovation of the site. The Inverness Royal Academy was constructed in 1895 on the site of a former country house called Crown House (see DES 17, 104). The work established that the site’s ground level had been built up over the course
of its use with a mixture of topsoil and construction debris. In places, the natural subsoil was recorded as deep as 1.9m below the turf layer. No finds or features of archaeological significance were recorded.
Archive: NRHE
Funder: CgMs
Lindsey Stirling – AOC Archaeology Group
(Source: DES, Volume 18)














































































































































































