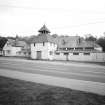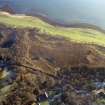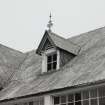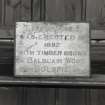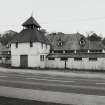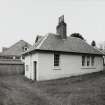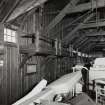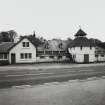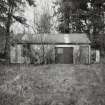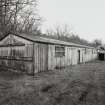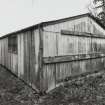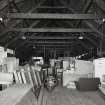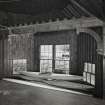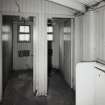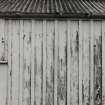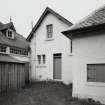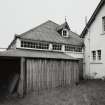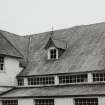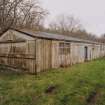Golspie, Old Bank Road, Volunteer Drill Hall
Drill Hall (First World War), Drill Hall (19th Century)
Site Name Golspie, Old Bank Road, Volunteer Drill Hall
Classification Drill Hall (First World War), Drill Hall (19th Century)
Alternative Name(s) Golspie, Old Bank Road, Territorial Army Drill Hall
Canmore ID 97355
Site Number NC80SW 67
NGR NC 83977 00453
Datum OSGB36 - NGR
Permalink http://canmore.org.uk/site/97355
- Council Highland
- Parish Golspie
- Former Region Highland
- Former District Sutherland
- Former County Sutherland
The Golspie drill hall is a large low-aisled, big-roofed drill hall, predominantly of timber construction, built in 1892 and surrounding a later 19th-century caretaker's house at rear and with a house added to the front left about 1910. The building's architect was Laurie Bissett, architect to the Duke of Sutherland.
The building has an asymmetrcial T-plan with a low wide two-storey bell tower to the right of the entrance.
In 1914 the building was the battalion HQ and base for "A" Company of the 5th Seaforth Highlanders. It was in use as a TA centre until the 1990s. The hall is down derilect, although the cottages remain in use as dwellings.
Information from HS/RCAHMS World War One Audit Project (GJB) 17 July 2013.
NC80SW 8395 0045
Architect: Laurie Bisset, (Architect to Duke of Sutherland) 1892
Large low-aisled big-roofed military drill hall, predominantly timber construction. House adjoining at front left apparently later additional c.1910. Hall surrounds a later 19th century red sandstone caretaker's house at rear.
Probably built by Sutherland Estates for use by the Territorial Army. (Historic Scotland)
Project (March 2013 - September 2013)
A project to characterise the quantity and quality of the Scottish resource of known surviving remains of the First World War. Carried out in partnership between Historic Scotland and RCAHMS.
























