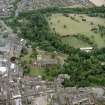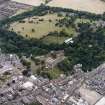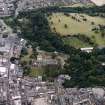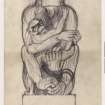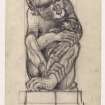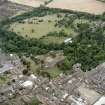Following the launch of trove.scot in February 2025 we are now planning the retiral of some of our webservices. Canmore will be switched off on 24th June 2025. Information about the closure can be found on the HES website: Retiral of HES web services | Historic Environment Scotland
Dunfermline, Abbot Street, Carnegie Central Library
Library (19th Century)
Site Name Dunfermline, Abbot Street, Carnegie Central Library
Classification Library (19th Century)
Alternative Name(s) St Margaret Street; Dunfermline Carnegie Library And Galleries
Canmore ID 97117
Site Number NT08NE 179
NGR NT 09094 87351
Datum OSGB36 - NGR
Permalink http://canmore.org.uk/site/97117
- Council Fife
- Parish Dunfermline
- Former Region Fife
- Former District Dunfermline
- Former County Fife
NT08NE 179 09091 87344
For 1990 trial excavation (in advance of library extension0, see NT08NE 107.
REFERENCE
British Architect - March 8th 1907. Printed Drawing - 1 sheet (1st premiated design)
British Architect - March 15th 1905. Printed Drawing - 1 sheet (2nd premiated design)
(Undated) information in NMRS.
This building was the world's first Carnegie Library (out of over 2,500 eventually), and was opened on 29 August 1883, the foundation stone having been laid by Andrew Carnegie's mother some two years before. It was designed by J C Walker, an Edinburgh architect who was also responsible for the nearby town house [Burgh Chambers: NT08NE 86]. It was executed in style described as 'Domestic Tudor' and intended to blend with the historic architecture of this part of the town. Facilities provided were a library room, ladies' and gentlemens' reading rooms, a recreation room, a smoking room, and a librarian's dwelling.
The building proved an immediate success but became grim and cheerless by 1904, when the Carnegie Dunfermline Trust offered to share its management with the town. Their money allowed the construction of a substantial 'extension' (in reality, a new building) by James Shearer. The recreation room and the librarian's dwelling were removed to provide space for the ground floor lending room and the library tower; only the entrance hall and Abbot Street frontage being retained from the earlier building. The outbreak of the First World War delayed completion of this extension until 1922.
A further extension [to the S] was opened in 1992.
Fife Council Community Services c. 2005.
Desk Based Assessment (April 2007 - June 2007)
NT 0909 8734 A conservation plan was completed between April and June 2007 as part of a planned new museum and art gallery. Original architects' drawings for both the library and bank buildings were analysed, and drawings were made to reconstruct lost features. A detailed description of the development of the sites was compiled. The library was the first to be funded by Andrew Carnegie and is of outstanding historical significance. It was built in 1883 and extended between 1914 and 1923 by the architect James Shearer, in a striking design that fused elements of clean, forward-looking design with Lorimeresque detailing and fine examples of craftsmanship. The adjacent villa, St Margaret's House, was a former manse, latterly used by a
Roman Catholic order of nuns, and then by the local authority. The bank building was found to be one of the earliest branches of the Commercial Bank of Scotland, designed by the architect John Rhind, and altered by Wardrop and Reid. Previous archaeological investigation of the site has revealed a midden containing medieval pottery, and the site was assessed as having archaeological potential.
Archive deposited with RCAHMS.
Funder: Fife Council.
Archaeological Evaluation (17 August 2011 - 30 September 2011)
NT 09080 87331 An evaluation was carried out in September 2011 in respect to a proposed extension to a car park. The evaluation, which consisted of the excavation of five trenches, recorded the presence of significant archaeological structures and deposits. These included a probable medieval culvert, medieval wall foundations and an artefact rich medieval palaeosoil which produced medieval pottery and a bone comb.
Archive: RCAHMS. Report: Fife Council Archaeology Service
Funder: Fife Council
Rathmell Archaeology Ltd, 2011
Information also reported in Oasis (rathmell1-111411) 26 March 2013












