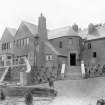|
Prints and Drawings |
PBD 398/1 |
Records of Dunn and Findlay, architects, Edinburgh, Scotland |
Front and side elevations, sections AB, CD, EF, plan.
Titled: 'The Pines Innerleithen Garage For R MacDonald Esq. Drawing No 1'.
Insc: 'James B. Dunn A.R.S.A. F.R.I.B.A. 14 Frederick Street Edinburgh Dec 1926.' |
12/1926 |
Item Level |
|
|
Prints and Drawings |
PBD 398/2 |
Records of Dunn and Findlay, architects, Edinburgh, Scotland |
Plan of double garage.
Titled: 'Garage At The Pines For Roderick MacDonald Esq. -Sketch- Showing Two Cars In Position.'
Insc: 'James B. Dunn A.R.S.A. F.R.I.B.A. 14 Frederick Street Edinburgh February 1927.' |
2/1927 |
Item Level |
|
|
Prints and Drawings |
PBD 398/3 |
Records of Dunn and Findlay, architects, Edinburgh, Scotland |
Internal elevation of doors, plan and full size details.
Titled: 'Garage At The Pines Innerleithen For R MacDonald Esq. Details Of Doors Drawing No 6'.
Insc: 'James B. Dunn A.R.S.A. F.R.I.B.A. 14 Frederick Street Edinburgh Jan. 1926.' |
1/1926 |
Item Level |
|
|
Photographs and Off-line Digital Images |
J 3501 PO |
Records of the Royal Commission on the Ancient and Historical Monuments of Scotland (RCAHMS), Edinbu |
View from north east |
c. 1905 |
Item Level |
|
 |
On-line Digital Images |
SC 1243027 |
Records of the Royal Commission on the Ancient and Historical Monuments of Scotland (RCAHMS), Edinbu |
View from north east |
c. 1905 |
Item Level |
|