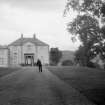Barns House
Country House (18th Century)
Site Name Barns House
Classification Country House (18th Century)
Alternative Name(s) Barns Estate
Canmore ID 96910
Site Number NT23NW 91
NGR NT 21628 39246
Datum OSGB36 - NGR
Permalink http://canmore.org.uk/site/96910
- Council Scottish Borders, The
- Parish Manor
- Former Region Borders
- Former District Tweeddale
- Former County Peebles-shire
NT23NW 91.00 21628 39246
NT23NW 91.01 NT 21498 39109 Stables
NT23NW 91.02 Centred NT 21540 38912 Walled Garden
NMRS REFERENCE:
Architect: Michael Naesmyth - 1773-80 (including court of offices) - also acted as contractor (conjectural).
Photographic Record (1896)
Photograph album with views from the Scottish Borders in 1896 including Peebles
Photographic Survey (24 April 2003)
Sbc Note
Visibility: This is an upstanding building.
Information from Scottish Borders Council.






































































































