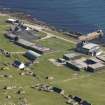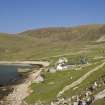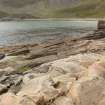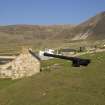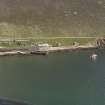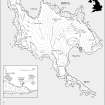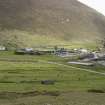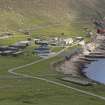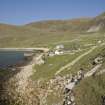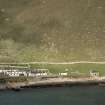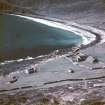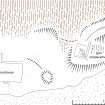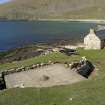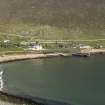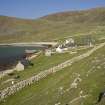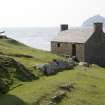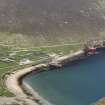Pricing Change
New pricing for orders of material from this site will come into place shortly. Charges for supply of digital images, digitisation on demand, prints and licensing will be altered.
Upcoming Maintenance
Please be advised that this website will undergo scheduled maintenance on the following dates:
Thursday, 9 January: 11:00 AM - 3:00 PM
Thursday, 23 January: 11:00 AM - 3:00 PM
Thursday, 30 January: 11:00 AM - 3:00 PM
During these times, some functionality such as image purchasing may be temporarily unavailable. We apologise for any inconvenience this may cause.
St Kilda, Hirta, Village Bay
Storehouse (18th Century)
Site Name St Kilda, Hirta, Village Bay
Classification Storehouse (18th Century)
Alternative Name(s) The Feather Store
Canmore ID 9669
Site Number NF19NW 21.01
NGR NF 10404 99036
Datum OSGB36 - NGR
Permalink http://canmore.org.uk/site/9669
- Council Western Isles
- Parish Harris
- Former Region Western Isles Islands Area
- Former District Western Isles
- Former County Inverness-shire
Publication Account (1988)
NF19NW 21.01 10404 99036
This two-storeyed and gabled building stands close to the SE shore of Village Bay, facing SW. The roof and the E half of its three-bay frontage were damaged by gunfire from a German U-boat in May 1918, but a recent programme of restoration has led to the restitution of the damaged front wall and the re-roofing of the structure for use as bothy accommodation.
Marked as 'storehouse' on Sharbau's plan of 1858-60, the building was originally erected some time before 1819, when a visitor noted that 'church service is performed in a house that was erected as a store for the wool and feathers of the natives'.
The building is rectangular on plan, measuring 10.1m in length by 5.7m transversely over walls 0.6m in average thickness. The masonry is lime-mortared rubble which is partly laid to courses and is neatly dressed at the quoins and margins to all openings. Founded partly on a projecting footings-course and partly on bare-rock at the front and sides, the walls are set into the slope of the hillside at the rear, where there is a revetted drainage ditch.
There is a ground-level entrance in the centre of the SW side-wall and surviving original window-openings in the W bay have through splays which show the positions of erstwhile frames. The first floor also has a window in the rear wall, and towards the W end of that wall there is a doorway which has a stepped and bridged approach across the drainage-ditch. All the openings are lintelled. Chimney-stacks at the apex of each gable have squared drip-courses and stepped verges above plain gable copes.
Inside, the ground floor is cobbled, and there is a slab-covered drain running along the inner face of the rear wall. Fireplaces with straight ingoings are placed at each end of the ground floor. The upper floor, which has been timber-joisted, appears to have been reached independently by the rear doorway, and there is no clear evidence of the nature or position of an internal stair.
G P Stell and M Harman 1988.
Photographic Record (August 2014)
This building was photographed as part of the fieldwork undertaken to support the preparation of a Conservation Statement.
































































































