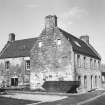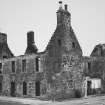|
Photographs and Off-line Digital Images |
F 8840 PO |
Copies of records from Kincardine Local History Group, Kincardine-on-Forth, Scotland |
Kincardine-on-Forth, Kincardine House, General view |
1930 |
Item Level |
|
|
Photographs and Off-line Digital Images |
F 2799 |
Records of Ian Gordon Lindsay and Partners, architects, Edinburgh, Scotland |
Front elevation |
1939 |
Item Level |
|
|
Photographs and Off-line Digital Images |
F 2800 |
Records of Ian Gordon Lindsay and Partners, architects, Edinburgh, Scotland |
Side elvation |
1939 |
Item Level |
|
|
Photographs and Off-line Digital Images |
F 6591 |
|
General view from East |
26/9/1977 |
Item Level |
|
|
Photographs and Off-line Digital Images |
F 6592 |
|
General view from North |
26/9/1977 |
Item Level |
|
|
Photographs and Off-line Digital Images |
F 6593 |
|
General view from South |
26/9/1977 |
Item Level |
|
|
Photographs and Off-line Digital Images |
F 6594 |
|
General view from North West |
26/9/1977 |
Item Level |
|
|
Photographs and Off-line Digital Images |
F 6595 |
|
Detail of crow stepped gable and chimney stack |
26/9/1977 |
Item Level |
|
|
Photographs and Off-line Digital Images |
F 6596 |
|
Detail of North West skewput containing carved head |
26/9/1977 |
Item Level |
|
|
Photographs and Off-line Digital Images |
F 6597 |
|
South elevation, detail ofwindow and lintel dated 1700 |
26/9/1977 |
Item Level |
|
|
Photographs and Off-line Digital Images |
F 6598 |
|
West elevation, first floor window, detail of lintel dated 1664 |
26/9/1977 |
Item Level |
|
|
Photographs and Off-line Digital Images |
F 6599 |
|
Rear doorway, lintel dated 1720 |
26/9/1977 |
Item Level |
|
|
Photographs and Off-line Digital Images |
F 6600 |
|
North East wing, interior from South East |
26/9/1977 |
Item Level |
|
|
Photographs and Off-line Digital Images |
F 6601 |
|
Main block, interior from South West |
26/9/1977 |
Item Level |
|
|
Photographs and Off-line Digital Images |
F 6602 |
|
First floor, East gable, fireplace |
26/9/1977 |
Item Level |
|
|
Photographs and Off-line Digital Images |
F 6603 |
|
First floor, North West wing, fireplace |
26/9/1977 |
Item Level |
|
|
Photographs and Off-line Digital Images |
F 6604 |
|
First floor, North East wing, fireplace |
26/9/1977 |
Item Level |
|
|
Photographs and Off-line Digital Images |
F 6112 |
|
General view from South |
1977 |
Item Level |
|
|
Photographs and Off-line Digital Images |
F 8950 |
Copies of records from Kincardine Local History Group, Kincardine-on-Forth, Scotland |
Kincardine-on-Forth, Kincardine House, General view |
1920 |
Item Level |
|
|
Prints and Drawings |
FID 381/1 |
|
Ground & first floor plan |
1977 |
Item Level |
|
|
Photographs and Off-line Digital Images |
FID 381/1 P |
|
Photographic copy of drawing showing floor plans and details of fireplace. |
1977 |
Item Level |
|
|
All Other |
FIR 45/1 |
|
Record sheet |
11/1977 |
Item Level |
|
 |
On-line Digital Images |
SC 2507451 |
|
General view from South |
1977 |
Item Level |
|
 |
On-line Digital Images |
SC 2507457 |
|
General view from East |
26/9/1977 |
Item Level |
|