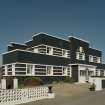Hoy, Walls, Doonatown, Lyness, The Garrison Theatre
Cinema (20th Century), Hall (20th Century), Military Camp (20th Century), Military Headquarters (20th Century), Theatre (20th Century)
Site Name Hoy, Walls, Doonatown, Lyness, The Garrison Theatre
Classification Cinema (20th Century), Hall (20th Century), Military Camp (20th Century), Military Headquarters (20th Century), Theatre (20th Century)
Alternative Name(s) North Ness; The Garrison
Canmore ID 9490
Site Number ND39SW 145
NGR ND 30746 92272
Datum OSGB36 - NGR
Permalink http://canmore.org.uk/site/9490
- Council Orkney Islands
- Parish Walls And Flotta
- Former Region Orkney Islands Area
- Former District Orkney
- Former County Orkney
ND39SW 21 30746 92272
A rendered concrete building in 'art deco' style is situated on the W side of the B9047 road about 77m NW of a sharp bend at Swartland Cottage. The building measures approximately 23m by 4m overall, is of two storeys and has an entrance porch on the NE elevation. It is now a private house and has been painted in black and white.
Fomerly 'The Garrison' theatre and built in 1942 during World War II, the SW (rear) elevation shows evidence of the location of the dance floor, auditorium and stage hut areas in the form of the outline marks of the Nissen type huts which extended to the rear. In addition a blocked entrance can aslo be seen. The concrete hut base of one hut survives whilst the other now is beneath a lawn.
A moulded 'regimental' badge has been mounted on the front elevation above the central upper second floor window taking the form of a flaming bomb with the word 'Ubique' below.
Of the large hutted accommodation camp to to the rear of the theatre only three remain standing, two in a ruinous state.
The camp is visible on RAF vertical air photographs (LEU/UK 4, [Pt.1], 7022-7023, flown 17 April 1948) which shows that seven huts still stood at this date. The photographs also show that there were a total of 58 huts plus the two lage huts for the theatre area. Most of these can still be traced in the grazing ground to the rear of the theatre, where many concrete hut bases and the soil marks of huts are visible.
The Nissen type huts extending from the rear, housed the theatre/dance hall (to the N) and cinema (to the S). Shows were organised by the Entertainments' National Service Association ( ENSA), and attracted many famous acts and performers of the day.
Visited by RCAHMS (DE, GS, SW), August 1997, 1999.
Notes:
Now in use as a private house with Army badges on the facade, which was part of a much larger building. Camp complex situated to the NW.
J Guy 1993; NMRS MS 810/2.
Only the end building of the entertainment hall has survived. Built of brick in an art deco style and named 'The Garrison' it is now in use as a private house. Now painted in black and white, one of the army badges reads 'Ubique' the other has a flaming bomb motif. At the rear the outline of where the hall roof was positioned can still be seen.
The arrangement of the camp buildings to the W of the theatre can still be seen in the field.
Visited by RCAHMS (DE) May 1996
Field Visit (May 1987)
Lyness ND 307 922
Second World War Cinema and Hall.
RCAHMS 1989, visited May 1987.
Publication Account (1999)
Locally known for obvious reasons as the 'licquorice allsort', this is undoubtedly the most stylish of Orkney's surviving wartime buildings designed for entertainment. Although few other buildings remain in this vicinity this theatre formed part of the main Services Headquarters at North Walls, close, incidentally, to where the Iron Duke was beached for much of the Second World War. Dating from 1942, the garrison theatre is built of black-rendered brickwork, the surviving block originally fronting a parallel set of Nissen huts, one housing a sinema the other a dance hall. The roof raggles and layouts of both are clearly visible in the back garden: the lawn on the south side slopes to the west, being the base for cinema seating, while the northern half is level and served as the dance hall. In the PRO there is an exterior wartime view of the theatre looking towards the south (cinema) side of the building.
Information from 'RCAHMS Excursion Guide 1999: Commissioners' field excursion, Orkney, 8-10 September 1999'.




















































