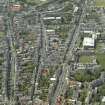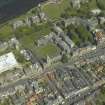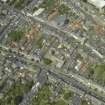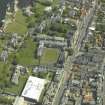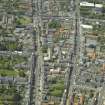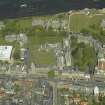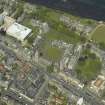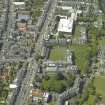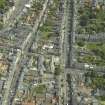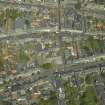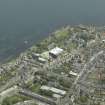St Andrews, North Street, St Salvator's College
College (16th Century)
Site Name St Andrews, North Street, St Salvator's College
Classification College (16th Century)
Alternative Name(s) United College
Canmore ID 94428
Site Number NO51NW 258
NGR NO 50997 16851
Datum OSGB36 - NGR
Permalink http://canmore.org.uk/site/94428
- Council Fife
- Parish St Andrews And St Leonards
- Former Region Fife
- Former District North East Fife
- Former County Fife
NO51NW 258 50997 16851
INFORMATION TAKEN FROM THE ARCHITECTURE CATALOGUE:
ARCHITECTS: Robert Reid, 1828, survey of existing building & plans for rebuilding
William Nixon (Office of Works), 1845, rebuilding
Robert Matheson (Office of Works), 1851, additions & repairs
Gillespie & Scott, 1903, proposed extensions
Mills & Shepherd, 1923, Additions of Chemical and Physical Laboratories to Quadrangle
Michael Waterhouse, 1925-26, students residence (St Salvator's Hall & proposed new Quadrangle)
REFERENCE:
ST ANDREWS UNIVERSITY LIBRARY:
Plans: UY1382/1 & UY1383
For further details see copy of catalogue to St Andrews University Library Plans in NMRS.
SCOTTISH RECORD OFFICE:
Completion of new buildings. Request from Lord Melville for release of the funds to pay for this ?12,000 - 14,000.
1828 GD 51/5/721
Maintenance and repair of the College fabric.
Draft letter from Mr Bayne to the College of St Andrews.
He disputes his liability to pay 1400 merks out of the stipend for the vacant charge of Portmoak, for the upkeep of the fabric of the College.
c.1784 GD 214/733
Plans and specifications for an additional building intimated in a letter to Sir Henry Jardine, King's Remembrancer of Exchequer by the King's Architect and Master of Work, Rober Reid. [ ]
1829 GD1/220/54
Additional building.
Circular letter ... 'to the six respectable builders', who were Mr Peter Lorimer, Mr James Ritchie, Mr Robert Wright, Mr Lewis Wallace, Mr Andrew Wilson and Mr James Smith, for the obtaining of the tenders.
That of Mr Lewis Wallace accepted. [?5,350].
1829 GD1/220/54
Plans and specifications for an additional building intimated in a letter to Sir Henry Jardine, King's Remembrancer of Exchequer by the King's Architect and Master of Work, Robert Reid. Estimates have been sought.
1829 GD1/220/54
Report of the Remembrancer (Sir Henry Jardine) regarding the proposed additions to the College.
1829 GD1/220/55
Note of the estimates received from Messrs. Lorimer, Wright, Wallace & Wilson and now submitted to their lordships. Additionally it is proposed to improve the site of the new buildings by purchase of adjoining house and garden.
1829 GD1/220/56
Photographic Survey (1955 - 1956)
Photographs of buildings in St Andrews, Fife, by the Scottish National Buildings Record between 1955 and 1956.
Publication Account (1981)
St. Andrews boasts the oldest university in Scotland: it received its bull of foundation in 1413. The bull allowed for five faculties - canon law, civil law, theology, medicine and the liberal arts. These faculties had varying fortunes. For example, medicine was taught only spasmodically until the sixteenth century (Nicholson, 1975, 273) and in the poverty-stricken eighteenth century, the university sold medical degrees. St. John's College was the cornerstone of the university, formally established in 1419. Its main teaching sphere was to be arts and theology, but after 1461 the building fell out of use (Cowan, 1976, 232). Possibly St. John's had been superseded by the establishment of St.Salvator's College in mid-century. The stately tower and chapel beneath are part of Bishop Kennedy's original foundation, but the class rooms round about it are modern. The early sixteenth century witnessed the foundation of two more colleges, St. Leonards and St. Marys. St. Leonard's Chapel boasts some early work, but what remains of St. Mary's College has been considerably worked over and modernised (RCAM, 1933, 248-9). The University library was built in 1612 over the foundations of St. John's College. In 1747, the college of St. Leonard united with St. Salvator to help meet the financial needs of the institution.
Information from ‘Historic St Andrews: The Archaeological Implications of Development’ (1981).

















