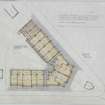|
Print Room |
F 6047 PC |
Records of Ian Gordon Lindsay and Partners, architects, Edinburgh, Scotland |
Postcard.
General view. |
|
Item Level |
|
|
Photographs and Off-line Digital Images |
C 39454 P |
Royal Incorporation of Architects in Scotland |
Front elevation of Queensferry Road |
1921 |
Item Level |
|
|
Photographs and Off-line Digital Images |
C 77555 |
|
Development plan |
1917 |
Item Level |
|
|
Print Room |
C 39454 |
Royal Incorporation of Architects in Scotland |
Front elevation of Queensferry Road. |
1921 |
Item Level |
|
 |
On-line Digital Images |
DP 004704 |
Royal Incorporation of Architects in Scotland |
Drawing showing plan of ground floor for Ex Servicemen's Club, Queensferry Road, Rosyth. |
17/11/1921 |
Item Level |
|
|
Photographs and Off-line Digital Images |
DP 004705 |
Royal Incorporation of Architects in Scotland |
Drawing showing elevations and sections of Admiralty Road Block for Ex Servicemen's Club, Queensferry Road, Rosyth. |
30/11/1921 |
Item Level |
|
|
Photographs and Off-line Digital Images |
DP 004706 |
Royal Incorporation of Architects in Scotland |
Drawing showing front elevation of Queensferry Road Block for Ex Servicemen's Club, Queensferry Road, Rosyth. |
5/1922 |
Item Level |
|
|
Prints and Drawings |
DC 66271 |
Royal Incorporation of Architects in Scotland |
Drawing showing plans for Ex Servicemen's Club, Queensferry Road, Rosyth. |
12/1921 |
Item Level |
|
|
Prints and Drawings |
DC 66272 |
Royal Incorporation of Architects in Scotland |
Drawing showing plan of drainage for Ex Servicemen's Club, Queensferry Road, Rosyth. |
23/12/1921 |
Item Level |
|
|
Prints and Drawings |
DC 66273 |
Royal Incorporation of Architects in Scotland |
Drawing showing plan of ground floor for Ex Servicemen's Club, Queensferry Road, Rosyth. |
17/11/1921 |
Item Level |
|
|
Prints and Drawings |
DC 66274 |
Royal Incorporation of Architects in Scotland |
Drawing showing plan of first floor for Ex Servicemen's Club, Queensferry Road, Rosyth. |
17/11/1921 |
Item Level |
|
|
Prints and Drawings |
DC 66275 |
Royal Incorporation of Architects in Scotland |
Drawing showing plan of second floor for Ex Servicemen's Club, Queensferry Road, Rosyth. |
17/11/1921 |
Item Level |
|
|
Prints and Drawings |
DC 66276 |
Royal Incorporation of Architects in Scotland |
Drawing showing plan of roof for Ex Servicemen's Club, Queensferry Road, Rosyth. |
12/1921 |
Item Level |
|
|
Prints and Drawings |
DC 66277 |
Royal Incorporation of Architects in Scotland |
Drawing showing elevations and sections of Admiralty Road Block for Ex Servicemen's Club, Queensferry Road, Rosyth. |
23/11/1921 |
Item Level |
|
|
Prints and Drawings |
DC 66278 |
Royal Incorporation of Architects in Scotland |
Drawing showing elevations and sections of Admiralty Road Block for Ex Servicemen's Club, Queensferry Road, Rosyth. |
30/11/1921 |
Item Level |
|
|
Prints and Drawings |
DC 66279 |
Royal Incorporation of Architects in Scotland |
Drawing showing plans of Admiralty Road Block for Ex Servicemen's Club, Queensferry Road, Rosyth. |
4/1922 |
Item Level |
|
|
Prints and Drawings |
DC 66280 |
Royal Incorporation of Architects in Scotland |
Drawing showing section and part front elevation of Admiralty Road Block for Ex Servicemen's Club, Queensferry Road, Rosyth. |
4/1922 |
Item Level |
|
|
Prints and Drawings |
DC 66281 |
Royal Incorporation of Architects in Scotland |
Drawing showing back elevation and part basement plan of Admiralty Road Block for Ex Servicemen's Club, Queensferry Road, Rosyth. |
4/1922 |
Item Level |
|
|
Prints and Drawings |
DC 66282 |
Royal Incorporation of Architects in Scotland |
Drawing showing sections and part first floor plan of Admiralty Road Block for Ex Servicemen's Club, Queensferry Road, Rosyth. |
4/1922 |
Item Level |
|
|
Prints and Drawings |
DC 66283 |
Royal Incorporation of Architects in Scotland |
Drawing showing section and plans of main stair of Admiralty Road Block for Ex Servicemen's Club, Queensferry Road, Rosyth. |
3/1923 |
Item Level |
|
|
Prints and Drawings |
DC 66284 |
Royal Incorporation of Architects in Scotland |
Drawing showing plan, sections and elevations of Admiralty Road Block for Ex Servicemen's Club, Queensferry Road, Rosyth. |
4/1922 |
Item Level |
|
|
Prints and Drawings |
DC 66285 |
Royal Incorporation of Architects in Scotland |
Drawing showing plan for Houses and Shops Corner Block of Ex Servicemen's Club, Queensferry Road, Rosyth. |
8/4/1922 |
Item Level |
|
|
Prints and Drawings |
DC 66286 |
Royal Incorporation of Architects in Scotland |
Drawing showing plan and sections of house for Houses and Shops Corner Block of Ex Servicemen's Club, Queensferry Road, Rosyth. |
10/5/1922 |
Item Level |
|
|
Prints and Drawings |
DC 66287 |
Royal Incorporation of Architects in Scotland |
Drawing showing section and elevations of Houses and Shops Corner Block for Ex Servicemen's Club, Queensferry Road, Rosyth. |
c. 1922 |
Item Level |
|






