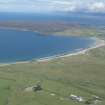|
Print Room |
C 96704 PC |
Records of Ian Gordon Lindsay and Partners, architects, Edinburgh, Scotland |
Postcard.
General view of Dunnet and golf course. |
c. 1930 |
Item Level |
|
|
Print Room |
C 96706 PC |
Records of Ian Gordon Lindsay and Partners, architects, Edinburgh, Scotland |
Postcard.
General view. |
c. 1930 |
Item Level |
|
|
Print Room |
C 96707 PC |
Records of Ian Gordon Lindsay and Partners, architects, Edinburgh, Scotland |
Postcard.
General view. |
c. 1930 |
Item Level |
|
|
Print Room |
C 96708 PC |
Records of Ian Gordon Lindsay and Partners, architects, Edinburgh, Scotland |
Postcard.
General view. |
c. 1930 |
Item Level |
|
|
All Other |
C 97733 PO |
|
View of Dunnet Bay, inscr: 'Shakespeare might have taken the conception of his
enchanted island in "The Tempest," from the glittering expanse of sand at Dunnet Bay.
In the distance are the villages of Brough and Dunnet Head.' S.M.T. Annual cutting |
1950 |
Item Level |
|
|
Manuscripts |
SM 1920/54/1 |
Records of Sinclair Macdonald and Son, architects, Wick, Highland, Scotland |
Job files for house reconditioning under the 'Housing (Rural Workers') Act 1926' for Mr Walter S Ryrie, Mr William Spence, Mr William Dunnet, Mr James Begg, Mr George Sutherland and Mrs Margaret Sutherland. |
c. 1928 |
Item Level |
|
|
Manuscripts |
SM 1920/54/2 |
Records of Sinclair Macdonald and Son, architects, Wick, Highland, Scotland |
Job files for house reconditioning under the 'Housing (Rural Workers') Act 1926' for Mr Alexander Coghill, Mrs Catherine Taylor, Mr Thomas S Calder, Mr John Calder, Mr David Steven, Mrs Jane Robertson, Mr George A Malcolm and Mr Andrew Miller. |
c. 1930 |
Item Level |
|
|
Manuscripts |
SM 1920/54/3 |
Records of Sinclair Macdonald and Son, architects, Wick, Highland, Scotland |
Job files for house reconditioning under the 'Housing (Rural Workers') Act 1926' for Mrs Henrietta Sinclair, Mr John Dunnet, Mr John Simpson, Mr George Sutherland, Mr William J MacKenzie, Miss Jane J B Dunnet, Mr James Simpson, Mrs D Calder, Messrs James Begg and Mr William Allen. |
c. 1930 |
Item Level |
|
|
Manuscripts |
SM 1930/106/13 |
Records of Sinclair Macdonald and Son, architects, Wick, Highland, Scotland |
Housing Schemes for Caithness County Council at Castletown, Keiss, Watten, Reay, Dunbeath, Spittal, Dunnet and Crosskirk.
Job file. |
c. 1919 |
Item Level |
|
|
Manuscripts |
SM 1930/106/15 |
Records of Sinclair Macdonald and Son, architects, Wick, Highland, Scotland |
Housing Schemes for Caithness County Council at Castletown, Keiss, Watten, Reay, Dunbeath, Spittal, Dunnet and Crosskirk.
Job file. |
c. 1922 |
Item Level |
|
|
Manuscripts |
SM 1930/106/17 |
Records of Sinclair Macdonald and Son, architects, Wick, Highland, Scotland |
Housing Schemes for Caithness County Council at Castletown, Watten, Spittal, Keiss and Dunnet.
Job file. |
c. 1922 |
Item Level |
|
|
Manuscripts |
SM 1930/106/18 |
Records of Sinclair Macdonald and Son, architects, Wick, Highland, Scotland |
Housing Schemes for Caithness County Council at Watten, Reay, Latheron, Lybster and Dunnet.
Job file. |
c. 1921 |
Item Level |
|
|
Prints and Drawings |
SM 1920/101/1 |
Records of Sinclair Macdonald and Son, architects, Wick, Highland, Scotland |
Site and floor plans, sections, elevations and details of 'Rosegill' cottage for Messrs. Taylor. |
2/1925 |
Item Level |
|
|
Prints and Drawings |
SM 1920/103/1 |
Records of Sinclair Macdonald and Son, architects, Wick, Highland, Scotland |
Sketch plans and section showing alterations to Dwarwick cottage. |
c. 1920 |
Item Level |
|
|
Prints and Drawings |
SM 1930/202/1 |
Records of Sinclair Macdonald and Son, architects, Wick, Highland, Scotland |
Plans, sections and elevation of drill shed and miniature rifle range. |
c. 1910 |
Item Level |
|
|
Prints and Drawings |
SM 1910/82/1 |
Records of Sinclair Macdonald and Son, architects, Wick, Highland, Scotland |
North and back elevations of a house. |
9/1912 |
Item Level |
|
|
Prints and Drawings |
SM 1940/60/1 |
Records of Sinclair Macdonald and Son, architects, Wick, Highland, Scotland |
Plan, section and elevations of proposed garage. |
c. 1940 |
Item Level |
|
 |
On-line Digital Images |
DP 160770 |
RCAHMS Aerial Photography Digital |
General oblique aerial view of Dunnet Bay with Dunnet Head and Hoy beyond, looking NW. |
13/8/2013 |
Item Level |
|
|
Prints and Drawings |
SM 1920/54/4 |
Records of Sinclair Macdonald and Son, architects, Wick, Highland, Scotland |
Floor and roof plans, sections, elevations and details of houses showing reconstruction under Housing (Rural Workers) Act for Mr John Banks, Mr William Allan, Mr James Begg, Mr George Begg, Mr William Calder, Mr Donald Calder, Mr James Calder, Mr Sinclair Matheson, Mr William Mackenzie, Mr W S Miller, Mr William Spence, Mr William Taylor, Mrs Traill. Plan, section and elevations of hut belonging to Egg Marketing Board. |
c. 8/1928 |
Batch Level |
|
|
Prints and Drawings |
SM 1920/54/5 |
Records of Sinclair Macdonald and Son, architects, Wick, Highland, Scotland |
Floor and roof plans, sections, elevations and details of houses showing reconstruction under Housing (Rural Workers) Act for Mr John Banks, Mr William Calder, Miss Margaret Calder, Mr James Henderson, Mr William Mackenzie, Mr Alexander Miller, Mr David Rankin, Mr John Steven, Mr John Simpson, Miss Jane Robertson and Mr James Wilson. |
c. 1931 |
Batch Level |
|
|
Prints and Drawings |
SM 1920/54/6 |
Records of Sinclair Macdonald and Son, architects, Wick, Highland, Scotland |
Floor and roof plans, sections and elevations of house showing reconstruction under the Housing (Rural Workers) Act, for Mr Walter S. Ryrie.
|
8/1928 |
Batch Level |
|