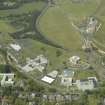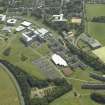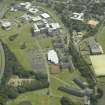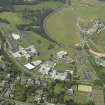Pricing Change
New pricing for orders of material from this site will come into place shortly. Charges for supply of digital images, digitisation on demand, prints and licensing will be altered.
St Andrews, University Of St Andrews, Andrew Melville Hall
Hall Of Residence (Modern)
Site Name St Andrews, University Of St Andrews, Andrew Melville Hall
Classification Hall Of Residence (Modern)
Canmore ID 93297
Site Number NO41NE 46
NGR NO 4960 1677
Datum OSGB36 - NGR
Permalink http://canmore.org.uk/site/93297
- Council Fife
- Parish St Andrews And St Leonards
- Former Region Fife
- Former District North East Fife
- Former County Fife
Designed by James Stirling, 1964-8.
Publication Account (1997)
A 250-room residences 'settlement' contained in two splayed wings stretching downhill towards the sea: originally envisaged as part of a programme of up to six such settlements, but no more were built. Although the building's general form seems to echo the Scots tradition of splay-planned classical buildings (e.g. Minto House), Stirling's design is also significantly influences by the New Brutalist conception of residential buildings as radiating 'clusters' which, it was hoped, would foster 'community' spirit among the occupiers. Here, 'sociability' was to be encouraged by the wide, glazed-in decks emanating from the central services builing as the apex. The crystalline architecural form, and homogeneous colour, resulted from the decision to set the study bedroom windows diagonally, and to use surface-ribbed precast concrete, prefabricated in Edinburgh and transported to the site. (Fig. 4.10).
Information from 'Rebuilding Scotland: The Post-War Vision, 1945-75', (1997).
























