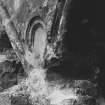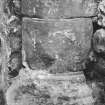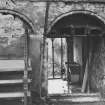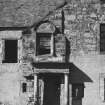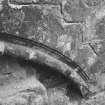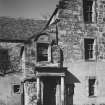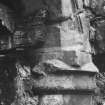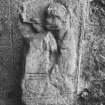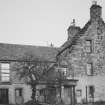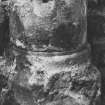St Andrews, 42 South Street
House (16th Century)
Site Name St Andrews, 42 South Street
Classification House (16th Century)
Alternative Name(s) South Court; Monypenny Of Pitmilly
Canmore ID 93258
Site Number NO51NW 232
NGR NO 51147 16604
Datum OSGB36 - NGR
Permalink http://canmore.org.uk/site/93258
- Council Fife
- Parish St Andrews And St Leonards
- Former Region Fife
- Former District North East Fife
- Former County Fife
Field Visit (17 July 1926)
Houses in St. Andrews.
In addition to those described in separate articles several other houses deserve to be recorded, although in each there has been a considerable amount of alteration.
SOUTH STREET. - (1) No.3 is a three-storeyed 17th-century house with harled walls, in which the windows, where original, are moulded with a heavy edge-roll.
(2) No. 40, three storeys and an attic in height, has windows chamfered or moulded. The gables have three bold corbel-stops to the street. A panel above a second floor window displays the arms and initials of Prior John Hepburn.
(3) No. 42 may date from the close of the 16th century but has been almost entirely rebuilt. A skew-put towards the street bears a shield charged with three crosses flory issuing out of as many crescents, for Monypenny of Pitmilly.
(4) South Court, which enters from South Street, dates apparently from the 17th century. On the first floor there is a finely panelled library.
(5) No. 46 has been largely rebuilt. It is three storeys in height; above a window in the first floor is a small heraldic panel: On a chevron an otter's head erased and in base a saltire, for Balfour of Mountquhanie. Below the shield are the initials A.B. The Renaissance portico bears in the pediment an oval cartouche, enclosing a saltire engrailed with a crescent between the upper arms.
(6) No. 71, which is vaulted on the ground floor, is apparently of the 17th century. In this house was a ceiling painted in tempera, two portions of which are preserved in the hall of St. Salvator's College, while another is in the National Museum of Antiquities. The joists of oak are 5 ½ by 3 inch scantlings, set at 2 feet 4 ½ inch centres. Only the boarding, which is of red pine 9 to 12 inches wide, is decorated, the motifs being executed in black, yellow, and red on a white ground. They comprise scroll-work, an oval cartouche with the initials E.A., and an owl on a perch with a tinted canopy above.
(7) THE ROUNDLE - This house, forming the north-east corner of South Street, dates from the later 16th or the 17th century. It is three-storeyed and has an angle stair-tower surmounted by a balustrade, said to have been composed of tomb-balusters removed from the churchyard. On the east gable is an armorial panel. The shield, apparently backed by a crook, bears: On a cross engrailed a crescent, two cross-crosslets fitchy in chief, for Haldenston, apparently the 15th-century prior of that name (cf. p.231). The stone must have been taken from some earlier building.
RCAHMS 1933, visited 24 June 1926.
















