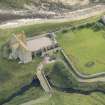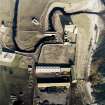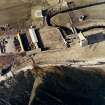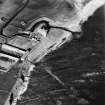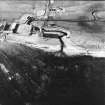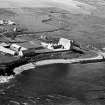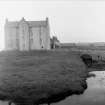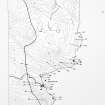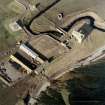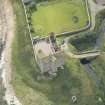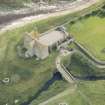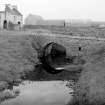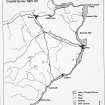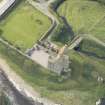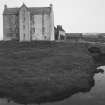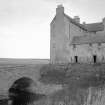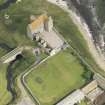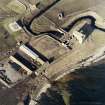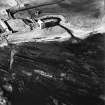Following the launch of trove.scot in February 2025 we are now planning the retiral of some of our webservices. Canmore will be switched off on 24th June 2025. Information about the closure can be found on the HES website: Retiral of HES web services | Historic Environment Scotland
Freswick Castle, Bridge
Road Bridge (Period Unassigned)
Site Name Freswick Castle, Bridge
Classification Road Bridge (Period Unassigned)
Alternative Name(s) Can 070; Freswick House, Bridge; Freswick Bridge; Burn Of Freswick; Cruelty Hoose
Canmore ID 9290
Site Number ND36NE 37
NGR ND 37777 67120
Datum OSGB36 - NGR
Permalink http://canmore.org.uk/site/9290
- Council Highland
- Parish Canisbay
- Former Region Highland
- Former District Caithness
- Former County Caithness
ND36NE 37 37777 67120
For Freswick House (Freswick Castle) and associated buildings, see ND36NE 3.
Interesting, single arched, 18th century bridge of local rubble with armorial bearings of the Sinclair family on the north side. It has been widened but not recently.
HBD list undated.
20.96m long, 8.7m wide and 6.76m in maximum height, with a 'prisoners cell' within the north wall.
C E Batey 1982.
Freswick House (ND36NE 3) is approached over a single-span bridge, which is known to have existed in 1726. Within the wide masonry abutment, there is a small mural chamber, the Cruelty Hoose, allegedly used as a prison.
E Beaton 1996.
This bridge carries the estate road leading to Freswick House over the Burn of Freswick (also known as the Freswick Burn) in front of the house.
Information from RCAHMS (RJCM), 5 April 2006.
Project (1980 - 1982)
Field Visit (1982)
20.96m long, 8.7m wide and 6.76m in maximum height, with a 'prisoners cell' within the north wall.
C E Batey 1982.
Publication Account
Freswick Bridge
(Institute Civil Engineers Historic Engineering Works no. HEW 1501)
A typical 17th or early-18th century segmental rubble masonry arch bridge, in existence in 1726, of about 13 ft span at the approach to Sinclair of Freswick’s house, on whatwas originally themain coast road. Itwas subsequently widened on the upstream side. The bridge is unusual in having what is reputed to be a prison cell in the abutment. The Sinclair coat of arms is above its window (see Paxton and Shipway, 2007, 226).
R Paxton and J Shipway, 2007.
Reproduced from 'Civil Engineering heritage: Scotland - Highlands and Islands' with kind permission from Thomas Telford Publishers.

































