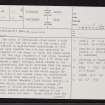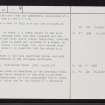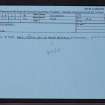Pricing Change
New pricing for orders of material from this site will come into place shortly. Charges for supply of digital images, digitisation on demand, prints and licensing will be altered.
Kettleburn Broch, Gillock
Broch (Iron Age)(Possible)
Site Name Kettleburn Broch, Gillock
Classification Broch (Iron Age)(Possible)
Canmore ID 9242
Site Number ND35SW 11
NGR ND 3497 5191
Datum OSGB36 - NGR
Permalink http://canmore.org.uk/site/9242
- Council Highland
- Parish Wick
- Former Region Highland
- Former District Caithness
- Former County Caithness
ND35SW 11 3497 5191.
(ND 349 519) The broch of Kettleburn stood about a mile NW of Wick and 1/4 mile from the N bank of the river; its remains were removed by agricultural operations in 1853 but before they were cleared the site was excavated by Rhind. The diameter of the mound on which the broch stood was about 120ft, but only fragments of the broch remained (it had been surrounded by a boundary wall 3ft thick and 3ft high) because a small cottage, which stands in its immediate neighbourhood, was built entirely from its ruins. In the interior was a drain and a built well reached by steps; othis well is still used as the water supply for the cottars who live in the house close by, constructed of the stones removed from the site (Anderson 1883). The relics include a pair of bronze tweezers (late Celtic design), a bone comb, stone balls, discs, whetstones, pieces of querns, fragments of coarse unornamented pottery, iron implements, human remains and osseous remains of bos longifrons, deer, whale and seal. These relics form the first collection made from the systematic excavation of a broch and are now in the National Museum of Antiquities of Scotland (NMAS).
(OS 25" map, {1871} shows a well at this site and the cottages as roofed).
A H Rhind 1853; 1855; J Anderson 1866; 1883; RCAHMS 1911.
ND 3497 5192. No trace of a broch exists at the site. The area, now grazing land, has been ploughed and the mound on which the broch stood almost completely levelled. Only on the N side is there any evidence of a mound, in the form of a scarp, 1.0m high, but, as a hollow runs NW-SE on this side it is possible that the scarp is a natural slope.
There is no trace of the well described above, and only the footings remains of the cottages mentioned.
Visited by OS (E G C) 21 April 1962.
(ND 3497 5192) Kettleburn Broch (NR) (site of)
OS 6" map, (1968)
A ploughed-down broch as described in the previous field report. Edging the N exterior of the site is an even-sided curved depression, at most pronounced 18.0m broad and 1.0m deep, which may be the course of a defensive ditch.
Visited by OS (J M) 26 July 1982.
Publication Account (2007)
ND35 4 KETTLEBURN ('Pict’s house') ND/3497 5191
The site of a probable solid-based broch in Wick, Caithness. The building was on "a rather commanding site, on the brow of a gentle eminence … in the centre of a cultivated field." [2, 211]. The river Wick is a quarter of a mile away. It was explored by A H Rhind of Silbster in 1853 in what was an early example of a rescue excavation. Mr James Henderson of Bilbster "found their (the ruins') demolition indispensable ..." but gave Rhind every assistance in the project. The remains were removed afterwards by agricultural oper-ations. The mound had already been ploughed for a quarter of a century and a nearby cottage "of no mean size" had been built entirely from the ruins. This is one of the earliest broch excavations to have been published in more than the briefest way (MacKie 2002, 31 and Illus. 3.9).
The excavations
During the work several men were employed for three months to dig into a vast mound 3.05m (10ft) high and 36.6m (120ft) in diameter. Rhind's plan depicts the entire mound as a single structure though it was clear twenty years later that the central building is a solid-based broch and that it was surrounded by outer walls [5, 209]. Despite all his care Rhind could not make much sense of the piles of rubble and occasional wallfaces that his men encount-ered between the outermost wall a (only 90cm (3ft) thick and unlikely to have been primarily defensive) and wallface b 7.63m (25ft) inwards from it (judging from the plan) and which we would call the outer face of the broch. It stood 1.2-1.5m (4-5ft) high most of the way round.
Two entrances into the broch were found and the men entered the building by clearing these. It is now clear that the main entrance was on the north-east and had two opposed guard cells. The second entrance was on the north-west and from the plan it looks as if it was a secondary one and had been broken through the outer part of the wall from the doorway to the intra-mural stair (though no stair was recognised). A doorway in the inner wall at i (a short distance anti-clockwise from the passage), and a cell behind it, look as if they might have been part of the stair doorway and the stair- foot guard cell. The only other intra-mural feature is a large, elongated mural cell at 11 o'clock. There was a well in the central court 2.74m (9ft) deep.
Rhind found a number of walls in the central court but did not realise that the spaces these defined were not the same as the cells in the broch wall proper. Thus he could not explain why in “chamber” s there was a curved double facing at k which we can now interpret as a secondary wall which had been built round the interior of the broch. Another secondary wall ran from p to p inwards from the broch wall at a greater angle and overran the top of the well which had been partly roofed to support it and which was full of water when discovered. Steps led down into the well from the adjacent enclosure o so it was presumably still in use at a late date.
Rhind's description of the excavation gives some more details. Both the entrance passages as well as the doors to the two guard cells, and that to the probable stair, seem to have been lintelled over at about 76cm (2ft 6in) from the floor level which was of “damp clay” except in the left guard cell t where it was paved. The guard chambers and the mural cell r stood to 1.8-2.1m (6-7ft) and preserved the very beginnings of corbelled roofs; Rhind surmised that they may once have stood 3.05m (10ft) high.
As noted something like a secondary facing to the inner wallface of the broch wall seems to extend anti-clockwise for a short distance from the main entrance. From the waterlogged well were recovered a bone object, pottery and two fragments of wood, one having cut marks on it. There were heaps of ashes in most of the chambers and food refuse was strewn all over the building – bones and whelk and limpet shells. Boar tusks and many deer horns were also found. It seems likely that at this early date a large number of finds were missed.
Discussion
There are too few accurate data for any but the most elementary conclusions to be drawn about the site. Kettleburn may well have been demolished and turned into a dwelling like Keiss South and West: the probable secondary entrance suggests this as does the ash and food refuse all over the building. The lintelled broch passageways seem very low at 76cm and it must surely be the case that the primary floor level was never reached and that it lay at least 80cm below the clay floor described. Thus all the finds probably belong to a late stage in the occupation of the site, even though they include several standard middle Iron Age forms like the long-handled bone comb and the bone ball-headed iron pin. No local parallels are known for the remarkable pair of bronze tweezers [7] although Rhind mentions that smaller, similar ones had been found in grave deposits, especially in Denmark.
He himself offered some conclusions which are of interest in view of their early date. He thought the metal objects found showed clearly that the view that the brochs were of Stone Age date, then current, was wrong and he also suggested the possibility that the brochs may contain objects of diverse peoples over a long period of time. He surmised that they should be assigned a pre-Roman, metal age date [2, 221-23].
Finds
These were described in two groups, namely those which were recovered during the excavations [2, 217-21 and fig.] and those which were found afterwards when the mound was being removed [3 and figs. 4 and 5].
Iron: some slag was found as was also the remains of a pin with ball-shaped bone head (no. 8) and a bar which may perhaps be the tip of a sword blade (no. 17).
Bronze objects included a fine and complete pair of tweezers 11.1cm (4.6in) long and a pin.
Bone tools included a long-handled weaving comb decorated with incised horizontal lines (no. 2), the solid ball-head of an iron pin with a fragment of the pin remaining (no. 8), 1 small single-piece; single-edged comb (no. 5); 1 possible bridle cheek-piece (no. 7), an antler haft with a socket at one end and a transverse elongated perforation (no. 4), another probable haft with a groove cut round the opposite end to the socket (no. 3), 2 solid flattened balls (max. diam. 3.8cm), a boar's tusk, a fragment of a whalebone trough, and several other worked bones.
Stone tools included hammerstones; discs (diams. 10-25cm (4 -10 ins), lamps, cups (some handled), 7 whorls or beads, 2 whetstones (no. 12), 1 quartzite round pebble with grooves, namely a strike-a-light (no. 16), 1 complete and 3 broken rotary quern upper stones, 4 discs of slate 7.5-10cm (3-4in) in diameter There was also a large piece of sandstone with a round, dish-shaped hollow in one surface, 23cm (9in) in diameter and 15cm (6in) deep which Rhind thought might have been a grain crusher but which might equally be a pivot stone (though a small hole in the bottom of the cavity penetrates the stone). A piece of granite with what sound like cup-marks was also found.
Pottery: many fragments of plain pottery were also found, "some exceedingly coarse, but none by any means fine"; the sherds illustrated (nos. 9-11) show these to have been the standard Caithness broch pottery jars.
Dimensions. No reliable ones are given by Rhind but Anderson gives the wall thickness as 4.575m (15ft) and the diameter of the central court as 9.15m (30ft) [5, 210].
Sources: 1. NMRS site no. ND 35 SW 11: 2. Rhind 1853: 3. Rhind 1854 (inc. finds): 4. Anderson 1866: 5. Anderson 1883, 209-16: 6. RCAHMS 1911a, 191, no. 588: 7. MacGregor 1976, no. 276: 8. Swanson (ms) 1985, 616-618.
E W MacKie 2007












