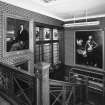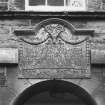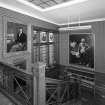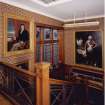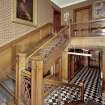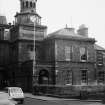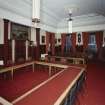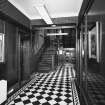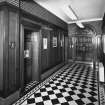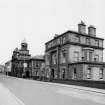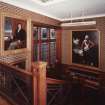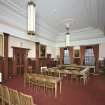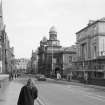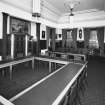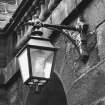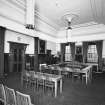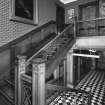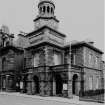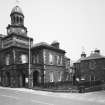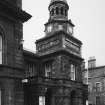Pricing Change
New pricing for orders of material from this site will come into place shortly. Charges for supply of digital images, digitisation on demand, prints and licensing will be altered.
Wick, Bridge Street, Town Hall
Town Hall (19th Century), War Memorial(S) (20th Century)
Site Name Wick, Bridge Street, Town Hall
Classification Town Hall (19th Century), War Memorial(S) (20th Century)
Alternative Name(s) Seaforth Highlanders War Memorial; Hms Campbell- Warship Week Admiralty War Memorial Plaque; Hms Campbell- Warship Week Caithness War Memorial Plaque
Canmore ID 9184
Site Number ND35SE 51
NGR ND 36293 50911
Datum OSGB36 - NGR
Permalink http://canmore.org.uk/site/9184
- Council Highland
- Parish Wick
- Former Region Highland
- Former District Caithness
- Former County Caithness
Publication Account (1996)
The town hall is situated on the SE side of Bridge Street, 50m NE of the Bridge of Wick. It comprises a two-storeyed block about 13.5m square, with a square steeple advanced some 4.6m at the centre of the main (NW) front. When built in 1826-8 a courtyard to the rear contained two prison blocks, for criminals and debtors, but these have been demolished and part of the area is covered by later extensions. A new sheriff court-house to a Renaissance design by David Rhind was built in 1862-6 immediately to the NE, on the site of an earlier court-house.
Flanking the steeple there are single-storeyed bays surmounted by balustraded parapets and with round-headed arches in both faces. These are linked by impost-bands to the steeple, and the side-bays form with it a continuous groin vaulted open arcade. The central archway opens through the arcade to an entrance-doorway surmounted by a fanlight. The windows in the main block are disposed symmetrically, those in the first floor of the steeple and NW front having bracketed cornices. The building is constructed of rock-faced coursed masonry with dressed margins.
The third stage of the steeple is defined by a moulded cornice linked to that of the main wall-head and has horizontal recessed panels in all faces. The octagonal lower stage of the spire has four clock-faces surmounted by anthemions, set between recessed oblique faces. The cylindrical belfry-stage has a close-set arcade of round-headed and round-based openings, and its entablature carries a ribbed dome. The ground storey originally contained four offices divided by a central hall, and two cells flanking the main stair at the rear. The first floor contained further offices and the courtroom, and the latter remains largely unaltered, housing a collection of portraits of local notables. The rest of the interior has undergone extensive later alteration. The original scaleand- platt staircase with flagstone treads was rebuilt in timber in 1932, when a rear extension was added.
HISTORY
Ajail was built on the N side of High Street following a parliamentary order of 1672. It was replaced in 1750 by a tolbooth a short distance to the E, in the NE angle of High Street and Tolbooth Lane (ND 3638 5101'). By 1820 this building was 'extremely ruinous', the roof being 'almost entirely gone', and the town council suffered severe financial penalties at this period for the escape of prisoners. Following consultations with the county authorities, locally-made plans for a new court-house and jail were rejected as inadequate. However a suitable site near the bridge was identified in 1821, and two years later designs were obtained from Robert Reid, 'his Majesty's Architect for Scotland'.
Reid's first scheme, for a County Hall flanked by two prison wings and having a separate debtors' prison at the rear, was rejected on grounds of cost. A reduced design comprising two slightly larger prison blocks was accepted in 1826. The Caithness county authorities paid £1,500 of the estimated cost of £3,270, the burgh being responsible for the remainder, and the contract was awarded to William Davidson, a local 'architect' . Work was completed in 1828, in which year the sheriff court was transferred from Thurso to Wick. Following legal and medical inspections the jail was declared a legal jail, which with the adjacent court-house and public offices was ' to be called the Tolbooth of Wick in all time coming'. The two identical prison-blocks stood to the rear of the court-house, each containing 'two rather large rooms and four small rooms or cells'.
Information from ‘Tolbooths and Town-Houses: Civic Architecture in Scotland to 1833’ (1996).






























