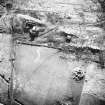Brownaban
Cruck Framed Building (Post Medieval), Farmstead (Period Unassigned), Horse Engine Platform (Post Medieval), Quarry (Period Unassigned)
Site Name Brownaban
Classification Cruck Framed Building (Post Medieval), Farmstead (Period Unassigned), Horse Engine Platform (Post Medieval), Quarry (Period Unassigned)
Alternative Name(s) Brounaban
Canmore ID 8999
Site Number ND34SW 114
NGR ND 3226 4333
NGR Description ND c. 3226 4333
Datum OSGB36 - NGR
Permalink http://canmore.org.uk/site/8999
- Council Highland
- Parish Wick
- Former Region Highland
- Former District Caithness
- Former County Caithness
ND34SW 114 c. 3226 4333
The ruins of this farmsteading, which still stand to wall-head height, are situated in an area of rough pasture about 350m WSW of the cottage at Quarryside (ND 32638 43394). The steading comprises three buildings: a range (YARROWS04 394) on the W, which appears to have contained two dwellings; a barn (YARROWS04 395), which forms the N part of an L-shaped arrangement with the dwelling; and a byre (YARROWS04 396) immediately to the E. The range measures 25.2m from NNW to SSE by 5.5m transversely over clay-bonded stone walls 0.6m in thickness. There are two doorways and three splayed windows in the E side and two windows, one of them blocked, in the W. the windows on the W and the northern doorway on the E have stone lintels, but the rest of the openings have timber lintels. There is a fireplace and cupboard recess in the S end, but the N end of the building has been removed to a little above ground-level. Immediately to the W of the range is what appears to be a quarry (ND34SW 438; YARROWS04 376), which may well have provided most of the stone for the steading.
The barn measures 11.5m from ENE to WSW by 5.1m over clay-bonded stone walls 0.6m in thickness. The cruck-framed roof has been removed, and the crucks are sawn off about 0.3m above the level of the wall-head. The ENE gable has also been lowered to accommodate a modern roof that retains a lower course of large roofing flags on the W, but which has a much lower profile than the original. The WSW gable has been completely removed and replaced by a timber screen set immediately WSW of the south-western pair of crucks. There are two entrances in the S side of the building, the eastern of which is blocked. A horse-engine platform (YARROWS04 397), which is attached to the E end of the N side of the barn is an impressive structure measuring 9.6m in overall diameter. The edge of the platform is retained by a drystone wall ranging from up to 2m in height on the E to only 0.5m high on the W. The gearing-pit is visible in the centre and the drive-shaft entered the barn through an opening in its N wall.
The byre has been set into the slope on the W to a depth of 2m and measures 8.6m from NNW to SSE by 5.2m transversely over clay-bonded stone walls 0.6m in thickness. The lower part of the roof at the S end comprises large flags, the upper corrugated iron sheets, but the N end has collapsed. The entrance is at the S end of the E side, midway along which is a small window. There is also a small opening in the N gable, close to the NE corner. This building is the only one not depicted on the 1st edition of the OS 6-inch map (Caithness 1877, sheet xxix), but it is shown roofed on the 2nd edition of the map (1907, sheet xxix).
In the Ordnance Survey Name Book (Caithness No. 13, p.246) Brownaban is referred to as 'a cottars house on the Thrumster estate, the property of Capt. Bently Innes of Thrumster Ho'.
(YARROWS04 376, 394-397)
Visited by RCAHMS (JRS), 1 July 2004.














































