|
Photographs and Off-line Digital Images |
C 10241 |
RCAHMS Aerial Photography |
Oblique aerial view. |
1993 |
Item Level |
|
|
Photographs and Off-line Digital Images |
C 10270 |
RCAHMS Aerial Photography |
Oblique aerial view. |
1993 |
Item Level |
|
|
Photographs and Off-line Digital Images |
C 10269 |
RCAHMS Aerial Photography |
Oblique aerial view. |
1993 |
Item Level |
|
|
Photographs and Off-line Digital Images |
C 10268 |
RCAHMS Aerial Photography |
Oblique aerial view. |
1993 |
Item Level |
|
|
Photographs and Off-line Digital Images |
C 10242 |
RCAHMS Aerial Photography |
Oblique aerial view. |
1993 |
Item Level |
|
|
All Other |
DPM 1950/16/1/3 |
Records of Dick Peddie and McKay, architects, Edinburgh, Scotland |
Plans, section and elevations. |
c. 8/1950 |
Item Level |
|
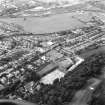 |
On-line Digital Images |
SC 1679081 |
RCAHMS Aerial Photography |
Oblique aerial view. |
1993 |
Item Level |
|
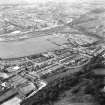 |
On-line Digital Images |
SC 1679082 |
RCAHMS Aerial Photography |
Oblique aerial view. |
1993 |
Item Level |
|
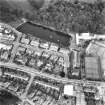 |
On-line Digital Images |
SC 1679090 |
RCAHMS Aerial Photography |
Oblique aerial view. |
1993 |
Item Level |
|
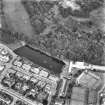 |
On-line Digital Images |
SC 1679091 |
RCAHMS Aerial Photography |
Oblique aerial view. |
1993 |
Item Level |
|
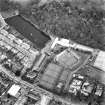 |
On-line Digital Images |
SC 1679092 |
RCAHMS Aerial Photography |
Oblique aerial view. |
1993 |
Item Level |
|
|
Prints and Drawings |
DPM 1930/42/1 |
Records of Dick Peddie and McKay, architects, Edinburgh, Scotland |
Additions and alterations to the Happy Valley Tennis Centre for the East of Scotland Lawn Tennis and Sports Club Ltd.
Site plan. Plans, sections and elevations. |
c. 1938 |
Batch Level |
|
|
Prints and Drawings |
DPM 1930/42/2 |
Records of Dick Peddie and McKay, architects, Edinburgh, Scotland |
Additions and alterations to the Happy Valley Tennis Centre for the East of Scotland Lawn Tennis and Sports Club Ltd.
Plans, sections and elevations. |
c. 1938 |
Batch Level |
|
|
Prints and Drawings |
DPM 1950/16/1 |
Records of Dick Peddie and McKay, architects, Edinburgh, Scotland |
Site plans, plans, sections and elevations including feu plan. Plans, sections and elevations showing alterations and additions. |
c. 1950 |
Batch Level |
|
|
All Other |
551 46/11 |
Records of Dick Peddie and McKay, architects, Edinburgh, Scotland |
Site plans, plans, sections and elevations including feu plan. Plans, sections and elevations showing alterations and additions. |
c. 1950 |
Batch Level |
|