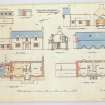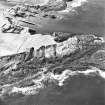|
Photographs and Off-line Digital Images |
E 12262 |
Records of Sinclair Macdonald and Son, architects, Wick, Highland, Scotland |
Photographic copy of floor and roof plans, sections and elevations showing alterations and repairs. |
c. 8/1907 |
Item Level |
|
|
Photographs and Off-line Digital Images |
E 12263 CN |
Records of Sinclair Macdonald and Son, architects, Wick, Highland, Scotland |
Photographic copy of floor and roof plans, sections and elevations showing alterations and repairs. |
c. 8/1907 |
Item Level |
|
|
Photographs and Off-line Digital Images |
E 13686 |
RCAHMS Aerial Photography |
Oblique aerial view centred on the remains of the mound, mast and rig, with the farmstead, house and harbour adjacent, taken from the NE. |
14/3/2002 |
Item Level |
|
 |
On-line Digital Images |
SC 1389057 |
Records of Sinclair Macdonald and Son, architects, Wick, Highland, Scotland |
Photographic copy of floor and roof plans, sections and elevations showing alterations and repairs. |
8/1907 |
Item Level |
|
 |
On-line Digital Images |
SC 1693620 |
RCAHMS Aerial Photography |
Oblique aerial view centred on the remains of the mound, mast and rig, with the farmstead, house and harbour adjacent, taken from the NE. |
14/3/2002 |
Item Level |
|
 |
On-line Digital Images |
SC 2353898 |
Records of the Ordnance Survey, Southampton, Hampshire, England |
Scarfskerry, Ferry House, ND27SE 19, Ordnance Survey index card, Recto |
c. 1958 |
Item Level |
|
|
Prints and Drawings |
SM 1910/5/3 |
Records of Sinclair Macdonald and Son, architects, Wick, Highland, Scotland |
Recto: Castletown, Main Street, Olrig church and manse, (Church of Scotland). Verso: Scarfskerry, Ferry House.
Recto: Section through church. Details of proposed porch, masonry and belfry. Drainage and floor plans, sections and elevations of manse including wash-house. Verso: Floor and roof plans, sections and elevations showing alterations and repairs. |
c. 8/1907 |
Batch Level |
|






