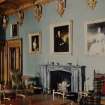 |
On-line Digital Images |
SC 2633551 |
|
Interior. View of dining rooom. |
|
Item Level |
|
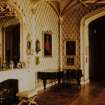 |
On-line Digital Images |
SC 2633552 |
|
Interior. View of big drawing rooom. |
|
Item Level |
|
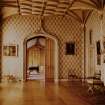 |
On-line Digital Images |
SC 2633553 |
|
Interior. View of big drawing rooom. |
|
Item Level |
|
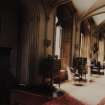 |
On-line Digital Images |
SC 2633554 |
|
Interior. View of big drawing rooom. |
|
Item Level |
|
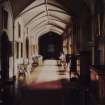 |
On-line Digital Images |
SC 2633555 |
|
Interior. View of big drawing rooom. |
|
Item Level |
|
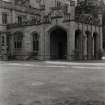 |
On-line Digital Images |
SC 2633652 |
Records of the Scottish National Buildings Record, Edinburgh, Scotland |
Abercairny House.
General view from North. |
1956 |
Item Level |
|
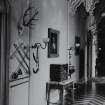 |
On-line Digital Images |
SC 2633653 |
Records of the Scottish National Buildings Record, Edinburgh, Scotland |
Abercairny House.
Interior view along East gallery. |
1956 |
Item Level |
|
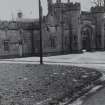 |
On-line Digital Images |
SC 2633654 |
Records of the Scottish National Buildings Record, Edinburgh, Scotland |
Abercairny House.
General view. |
1956 |
Item Level |
|
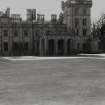 |
On-line Digital Images |
SC 2633655 |
Records of the Scottish National Buildings Record, Edinburgh, Scotland |
Abercairny House.
General view from North. |
1956 |
Item Level |
|
|
Photographs and Off-line Digital Images |
SC 2725644 |
|
Abercairny.
General view of staircase and wood panelling. |
|
Item Level |
|
|
Photographs and Off-line Digital Images |
SC 2725645 |
|
Abercairny.
Interior view of drawing room. |
|
Item Level |
|
|
Photographs and Off-line Digital Images |
SC 2725646 |
|
Abercairny.
Interior view of drawing room. |
|
Item Level |
|
|
Photographs and Off-line Digital Images |
SC 2725647 |
|
Abercairny.
Interior view of drawing room. |
|
Item Level |
|
|
Photographs and Off-line Digital Images |
SC 2725657 |
|
Abercairny.
General view from the drive. |
1986 |
Item Level |
|
|
Photographs and Off-line Digital Images |
SC 2725660 |
|
Abercairny.
Photographic copy of Thomas White's plan Abercairny. |
1793 |
Item Level |
|
|
Photographs and Off-line Digital Images |
SC 2725662 |
|
Abercairny.
General view of house from Broad Walk to the North. |
1986 |
Item Level |
|
|
Photographs and Off-line Digital Images |
SC 2725668 |
|
Abercairny.
General view along drive approaching house from the East. |
1986 |
Item Level |
|
|
Photographs and Off-line Digital Images |
SC 2725669 |
|
Abercairny.
Detail of Thomas White's map of Abercairny. |
1986 |
Item Level |
|
|
Photographs and Off-line Digital Images |
SC 2725671 |
|
Abercairny.
General view along avenue to West of house. |
1986 |
Item Level |
|
|
All Other |
PA 61/1 |
General Collection. Photograph Albums. |
PHOTOGRAPH ALBUM NO 61: THE MARSHALL ALBUM, vol.II
Bound in black Morocco leather with gold inly on the front cover in an interweaving design, and with a gold striped spine.
Photographic album including amateur and commercial views of buildings of Perthshire, Argyll, Midlothian, the Highlands etc and abroad.
See also PAs128-131. |
c. 1870 |
Batch Level |
|
|
Prints and Drawings |
IGL W836/2 |
Records of Ian Gordon Lindsay and Partners, architects, Edinburgh, Scotland |
Basement, ground, bedroom and attic floor plans. |
1937 |
Batch Level |
|
|
All Other |
MS 499/8/127 |
Records of Land Use Consultants, environmental consultancy, London, England: Inventory of Gardens an |
Research material relating to Abercairney House and garden |
c. 1987 |
Batch Level |
|