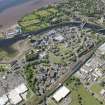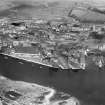Dumbarton, Station Road, Central Station
Railway Station (19th Century), War Memorial (20th Century) (1919)
Site Name Dumbarton, Station Road, Central Station
Classification Railway Station (19th Century), War Memorial (20th Century) (1919)
Alternative Name(s) Bankend Road; Dumbarton Central Railway Station; Dumbarton Station; War Memorial
Canmore ID 87969
Site Number NS37NE 48
NGR NS 39758 75601
Datum OSGB36 - NGR
Permalink http://canmore.org.uk/site/87969
- Council West Dunbartonshire
- Parish Dumbarton
- Former Region Strathclyde
- Former District Dumbarton
- Former County Dunbartonshire
NS37NE 48 39758 75601
Station [NAT]
OS 1:10,000 map, 1992.
Not to be confused with Dumbarton East Station (NS 4059 7508), for which see NS47NW 18.
(Location cited as NS 397 756). Dumbarton (Central) Station: opened 1896 by the Dumbarton and Balloch Joint Line Committee. A 4-platform through station on a series of arches. The booking office is at street level, and there are two virtually identical platform buildings, in red brick with steel-framed glazed awnings.
J R Hume 1976.
This intermediate station on the Glasgow-Helensburgh suburban line and the Glasgow - Fort William ('West Highland') lines of the former North British Rly was opened (as Dumbarton Station) by the Caledonian and Dumbartonshire Junction Rly on 15 July 1850. It was renamed Dumbaron Central Station by British Railways on 3 March 1952, and remains in regular use by passenger traffic as part of the (electrified) Glasgow suburban system.
Information from RCAHMS (RJCM), 4 January 2006.
R V J Butt 1995.
Dumbarton Central Station, Station Road. Built for the Dumbarton and Balloch Joint Rly by the Lanarkshire and Dunbartonshire Rly. It replaced the earlier North British Rly station of 1847, itself a successor to the original mid-century station of the Caledonia and Dunbartonshire Rly. Construction in two stages: 1895-8, designed by a Mr Bonn of engineers Formans and McCall, and 1902, renovation.
High-level tracks retained by pink sandstone walls running in parallel along Station Road and bankend Road. Crenellated parapets and octagonal buttressing in red brick. Mock cross gunloops to N. At the E end, arcuated Perp Gothic bays in stone and brick define shops, ticket office, and the under-bridge entrance to the station above. All these are now blocked. Access restricted to W pedestrian tunnel from which long ramps rise to the two island platforms; stair flights at the E end of the platforms closed. Waiting rooms etc. in glazed brick; cream with orange dado. Tudor-arched windows with leaded glass. Pitched roof over offices extends W and e as continuous glazed roof-light on arched lattice trusses carried by cast iron columns. Tapered lattice beams cantilever timber-boarded roofs over platforms.
J Gifford and F A Walker 2002.










































































































































