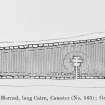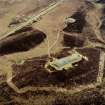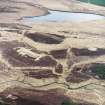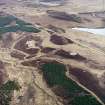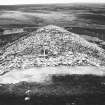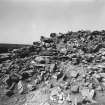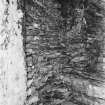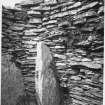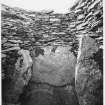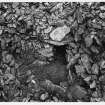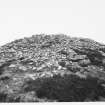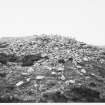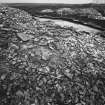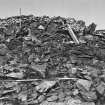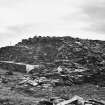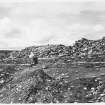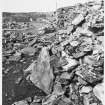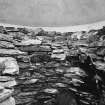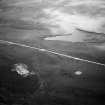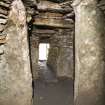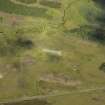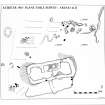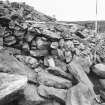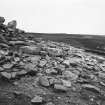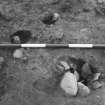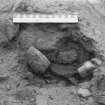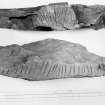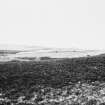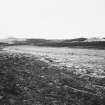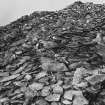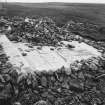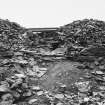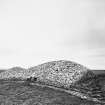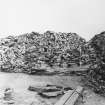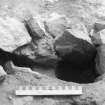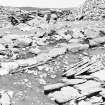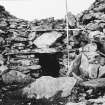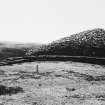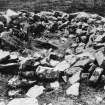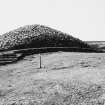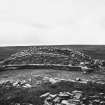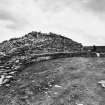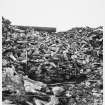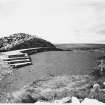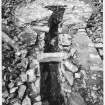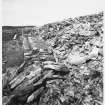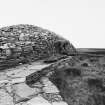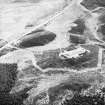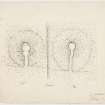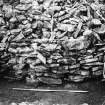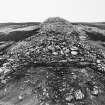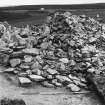Camster, Long
Chambered Cairn (Neolithic)
Site Name Camster, Long
Classification Chambered Cairn (Neolithic)
Alternative Name(s) Grey Cairns Of Camster
Canmore ID 8686
Site Number ND24SE 1
NGR ND 2601 4420
Datum OSGB36 - NGR
Permalink http://canmore.org.uk/site/8686
First 100 images shown. See the Collections panel (below) for a link to all digital images.
- Council Highland
- Parish Wick
- Former Region Highland
- Former District Caithness
- Former County Caithness
ND24SE 1 2601 4420.
An Orkney-Cromarty type, long, horned cairn, 195' NE-SW with two lateral, tripartite, chambers, which give name to their type. One of the group of three cairns known as 'The Grey Cairns of Camster.' (See also ND24SE 16 & 17)
Excavation by Anderson and Shearer in 1886 established that the cairn was bounded by a 6' high double-faced wall, and further excavation by Corcoran in 1971-73 and Masters in 1976-80 proved that is chambers belonged to two chambered round cairns, each encircled by a wall, which had been incorporated in the long cairn. (cf Mid Gleniorn 1: NX16SE 14). The cairn was restored after excavation.
Surveyed at 1:10,000.
A S Henshall 1963; Name Book 1872; Current Archaeology 1971; J Anderson 1886; RCAHMS 1911; L J Masters 1978 and 1980.
A discrepancy exists between the actual position of the features beneath the cairn (postholes, stakeholes and burnt patches) and the position indicated in Masters' (1997) PSAS report Illustration V. The northings are labelled incorrectly creating a discrepancy of 5 m. In effect the point marked 10N should read 15N, and the point marked 20N should read 25N. The eastings are labelled correctly.
S Winlow 2001.
Archive from Camster Long Cairn has been catalogued. It consists of prints from Ritchie's (1967-1968) investigation, photographic archive, drawings and daybooks from Corcoran's (1971-1973) excavation, and photographic archive, drawings and manuscripts from Masters' (1976-1981) excavation, consolidation and restoration. Manuscripts produced by Masters include draft copies of 'The Excavation and Restoration of the Camster Long Chambered Cairn, Caithness District, Highland Region 1967-1980', plus specialist reports.
Historic Scotland Archive Project (SW) 2001.
Publication Account (1995)
The Grey Cairns of Camster are two of the best preserved neolithic chambered cairns in Britain. These huge mounds of grey stone, one round and one long, stand in open moorland close to the modern road. Careful restoration has made their chambers accessible to visitors, and rooflights make torches unneccessary. The passages are low, so be prepared to get your knees muddy.
Camster Round is almost intact and stands some 3.7m high and 18m in diameter, though some collapse round the sides has buried its original dry stone kerb. A passage leads to the central chamber which still has its original corbel led roof, a rare survival. The walls are of drystone masonry and large vertical slabs divide the chamber into three parts. The cairn was excavated in the 19th century when burnt bones, pottery and flint tools were found in the chamber and the remains of several skeletons in the chamber and passage.
Camster Long is an enormous elongated mound of stones, 69.5m long, with short horns at each end defining forecourts. There are two burial chambers in the cairn, both at the north end with their entrance passages to the east. One is a simple, polygonal chamber formed of vertical slabs, the other is more elaborate and divided into three compartments by slabs. The original roofs had collapsed, so both are now roofed with fibreglass domes. Any burials in the chamber were destroyed in 19th-century excavations.
New excavations over a period of years were completed in 1980 and the cairn has since been restored. It is a complex structure of several phases. The northern chamber and probably the southern one also were originally contained in small freestanding round cairns. Later on the great long cairn with its horned forecourts was built over them, and may itself have been built in several stages. The long cairn was retained by drystone walls which have been repaired as far as possible with the original materials. The passages of the chambers had to be extended by the ancient builders to reach the edge of the new long cairn. The south end of the cairn had been robbed to build a modern sheep stell, the round structure east of the cairn, and the facade at this end has been restored with new stone of a deliberately different colour to distinguish it from ancient work. The north forecourt has an unusual stone platform, now grassed over for its protection.
Information from ‘Exploring Scotland’s Heritage: The Highlands’, (1995).










































































































