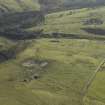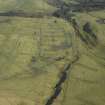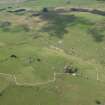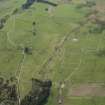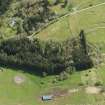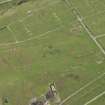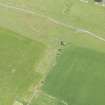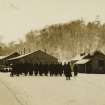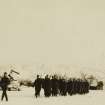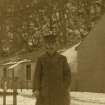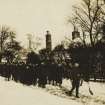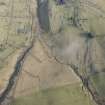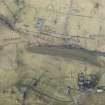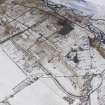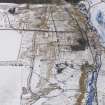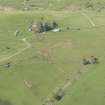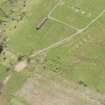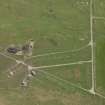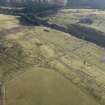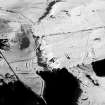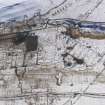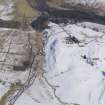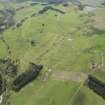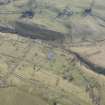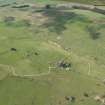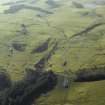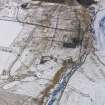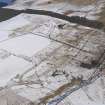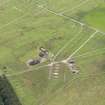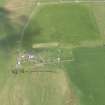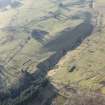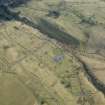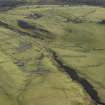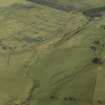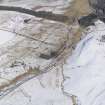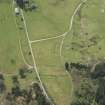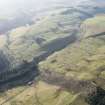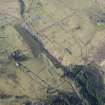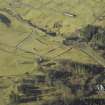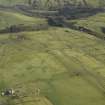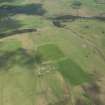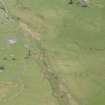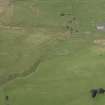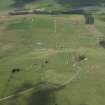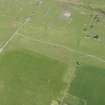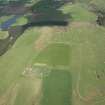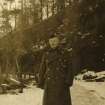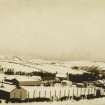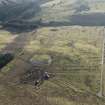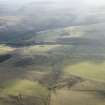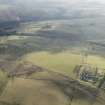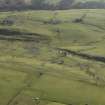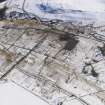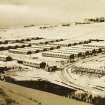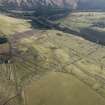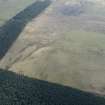Following the launch of trove.scot in February 2025 we are now planning the retiral of some of our webservices. Canmore will be switched off on 24th June 2025. Information about the closure can be found on the HES website: Retiral of HES web services | Historic Environment Scotland
Stobs Camp
Hospital (First World War), Military Camp (First World War), Military Camp (Second World War), Military Training Site (20th Century), Prisoner Of War Camp (First World War)
Site Name Stobs Camp
Classification Hospital (First World War), Military Camp (First World War), Military Camp (Second World War), Military Training Site (20th Century), Prisoner Of War Camp (First World War)
Alternative Name(s) Stobs Castle Camp; Winningtonrig; Stobs Pow Hospital
Canmore ID 86444
Site Number NT40NE 56
NGR NT 4992 0943
NGR Description Centred NT 4992 0943
Datum OSGB36 - NGR
Permalink http://canmore.org.uk/site/86444
- Council Scottish Borders, The
- Parish Cavers
- Former Region Borders
- Former District Roxburgh
- Former County Roxburghshire
The military training camp at Stobs was established in 1902. As contemporary photographs show, the core buildings of the camp were supplemented by large tented encampments as units, delivered to the site by railway to the camp's station, used the training area.
The 3rd epoch OS map, surveyed in 1917, shows not only the PoW camp to the north, but also the buildings of the training camp. The map labels the men's hutments (about 14 buildings), a YMCA Institute and a separate officers' mess. The 4th epoch map, surveyed in 1938, shows exactly the same layout of buildings.
Modern satellite photography shows that further huts were added to the core of the camp during the Second World War, and also that all the building footings of the core camp survive. Two of the original buildings seem to survive in situ, at NT 50241 09242 and NT 50242 09240.
Information from HS/RCAHMS World War One Audit Project (GJB) 7 October 2013.
NMRS REFERENCE:
Inventory to Hawick Museum drawings - typescript
Note (25 April 1996 - March 2006)
A detailed plan of Stobs Prisoners-of-war Camp from 1917 is held in the Wilton House Museum, Hawick. It shows that the camp consisted of some 80 huts and a 150 bed hospital and could accommodate 4,500 men. It was built at a cost of £46,500 and was grouped into four 'camps' lettered from A to D with the hospital at the SW end. The camp also incorporated a light-railway system, YMCA (outside the fence), stores, workshops and a post-office.
The area had been used by the Territorial Army for some years before the First World War and was used by the army until the early 1950s, the camps are still depicted on the latest OS maps (OS 1:10000 map, 1982).
Information from RCAHMS (DE) 25 April 1996
The military camp at Stobs is situated about 600m SW of the now closed Stobs railway station.
The footings of the camp are still extant within in an area occupying about 22.36 hectares and the training area to the SW and S as far as Penchrise Pen (NT 4908 0622).
The First World War Prisoner- of- War Hospital of six huts is at NT 49675 09216 and aerial phtographs taken in 1991 (J Dent, The Scottish Borders Council) show that there had been additional huts added during the Second World War.
The military training area, camp and prisoner-of-war camp is visible on vertical air photographs (106G/Scot/UK 4333201 3208 and 4200-4203, flown 24 June 1945).
The original pre-First World War camp is depicted on 2nd edition OS 6-inch map (Roxburghshire, sheet, 1902, sheet xxxii).
The military training camp opened in 1902 after the Government purchased the land from the Elliots of Stobs Castle. During the First World War an additional hundred huts were built upslope of the main camp to house German prisoners-of-war and German nationals resident in the United Kingdom. Further Nissen huts were before and during the Second World War for prisoners-of-war. Following the cessation of hostilities in 1945 the camp housed some Polish Troops and by 1959 all military connections had been severed (A Wham 2004).
Information from RCAHMS (DE), March 2006
External Reference (1999)
Stobs Army Camp was operational around 1903 and was used through both World Wars until 1956 when it was closed and dismantled. It housed a maximum of about 2,000 men and during the First World War it also housed prisoners of war. The campsite covers a large area and includes rifle ranges and other training areas for which much evidence can still be seen.
The road system with many hut bases, a few huts and some brick and concrete buildings survive on the W side of the B6399 public road, S of Hawick and just N of Stobs Castle. There is a rifle range and WWI trench system near-by.
J Guy 1999; NMRS MS 810/8, 19-20
Project (March 2013 - September 2013)
A project to characterise the quantity and quality of the Scottish resource of known surviving remains of the First World War. Carried out in partnership between Historic Scotland and RCAHMS.
Project (1 October 2015 - 31 December 2015)
Aerial reconnaissance during 2015 saw a mixed economy of work along both the east coast and the western seaboard. Maritime reconnaissance focused on filling in gaps in coastal coverage in the Lochinver area, around Arran, on Coll and Tiree, and on the Western Isles. Recording of military archaeology targeted Stobs Camp, near Hawick, and around Inverness. The cropmark season was below par but generated a scatter of previously unknown monuments in the south-east and the north-east.
Standing Building Recording (August 2017 - July 2018)
NT 50002 09373 (centred on) Due to its extraordinary level of preservation Stobs Camp, four miles S of Hawick, is an internationally important WW1 site. It was an arena for Scotland’s preparation for war and the subsequent handling of WW1 civilian internees and military prisoners. Although Stobs’ military connections continued up until the early 1960s, the focus of the Stobs Camp Project is the period prior to, and during, WW1. It aims to better understand Stobs and the role it played, to value, share and commemorate Stobs and the people connected to it and to protect the camp for future generations. As part of work to ensure the physical remains are recorded the project conducted a series of building assessments using a framework provided by the Home Front Legacy project, a UK-wide venture that ran throughout the First World War centenary to encourage communities to record home front sites. Below is a summary of these assessments undertaken August–October 2017 and March, May and July 2018. All are located at Stobs Camp unless specified.
NT 50332 09432 Drying Hut 1 – Rectangular single-storey structure for drying horse tack and soldiers’ uniforms. N-facing wall 7.25m, E-facing wall 5.13m, S-facing wall 7.25m and W-facing wall 6.42m. Single unit in plan. Constructed from brick with a concrete rough casting outer skin. Features include one heavy wood frame door. Access is via four concrete steps. There are two windows, one E-facing and one W-facing. Roof is intact but breached. A brief internal inspection revealed metal frames used for hanging items. Building believed to pre-date WW1.
Archive: Scottish Borders Council and NRHE (intended)
Funder: Heritage Lottery Fund (Scotland), Historic Environment Scotland, Borders LEADER, Fallago Environment Fund and BCCF Environmental Andrew Jepson and Dianne Swift – Archaeology Scotland (Source: DES, Volume 19)
Standing Building Recording (August 2017 - July 2018)
NT 50002 09373 (centred on) Due to its extraordinary level of preservation Stobs Camp, four miles S of Hawick, is an internationally important WW1 site. It was an arena for Scotland’s preparation for war and the subsequent handling of WW1 civilian internees and military prisoners. Although Stobs’ military connections continued up until the early 1960s, the focus of the Stobs Camp Project is the period prior to, and during, WW1. It aims to better understand Stobs and the role it played, to value, share and commemorate Stobs and the people connected to it and to protect the camp for future generations. As part of work to ensure the physical remains are recorded the project conducted a series of building assessments using a framework provided by the Home Front Legacy project, a UK-wide venture that ran throughout the First World War centenary to encourage communities to record home front sites. Below is a summary of these assessments undertaken August–October 2017 and March, May and July 2018. All are located at Stobs Camp unless specified.
NT 47697 28447 Hut at Selkirk – Weatherboard hut believed to date to WW1 re-erected at Selkirk. NE-facing wall 18.38m, SW-facing wall 18.48m, SE-facing wall 6.27m and NW-facing wall 6.39m. Features include four hopper-style and two modern windows NE-facing, three hopper-style windows SW-facing and two blocked windows SE-facing. A single door NW-facing. The corrugated roof is pitched. A wooden plaque states that the building was dismantled at Stobs Camp in 1960 and erected at Philiphaugh in Selkirk and then moved to its current location in the late 1980s. Stencilling on underside of corrugated roofing panel states ‘G.E. Borders, RE Stores, Stobs Camp, Hawick.’
Archive: Scottish Borders Council and NRHE (intended)
Funder: Heritage Lottery Fund (Scotland), Historic Environment Scotland, Borders LEADER, Fallago Environment Fund and BCCF Environmental Andrew Jepson and Dianne Swift – Archaeology Scotland (Source: DES, Volume 19)
Standing Building Recording (August 2017 - July 2018)
NT 50002 09373 (centred on) Due to its extraordinary level of preservation Stobs Camp, four miles S of Hawick, is an internationally important WW1 site. It was an arena for Scotland’s preparation for war and the subsequent handling of WW1 civilian internees and military prisoners. Although Stobs’ military connections continued up until the early 1960s, the focus of the Stobs Camp Project is the period prior to, and during, WW1. It aims to better understand Stobs and the role it played, to value, share and commemorate Stobs and the people connected to it and to protect the camp for future generations. As part of work to ensure the physical remains are recorded the project conducted a series of building assessments using a framework provided by the Home Front Legacy project, a UK-wide venture that ran throughout the First World War centenary to encourage communities to record home front sites. Below is a summary of these assessments undertaken August–October 2017 and March, May and July 2018. All are located at Stobs Camp unless specified.
NT 50845 15323 Huts at Mansfield Road Nursery, Hawick – Three rectangular corrugated huts. Buildings 1 and 2 are on an E/W alignment and are connected by a timber-lined roofed passageway. Building 3 is on a N/S alignment. Buildings 2 and 3 are joined. Building 1 is 25.2m S-facing by 6m W-facing. Building 2 is 9.5m S-facing. Building 3 is 9m E-facing by 3.6m S-facing. Features of building 1 include six windows S-facing, one W-facing and eight N-facing. There is one single door N-facing and one W-facing. Building 3 has three windows E-facing. Interiors have been significantly modernised. Building 1’s corrugated roof is pitched, building 2’s roof is semi-circular and building 3’s roof is flat.
Archive: Scottish Borders Council and NRHE (intended)
Funder: Heritage Lottery Fund (Scotland), Historic Environment Scotland, Borders LEADER, Fallago Environment Fund and BCCF Environmental Andrew Jepson and Dianne Swift – Archaeology Scotland (Source: DES, Volume 19)
Standing Building Recording (August 2017 - July 2018)
NT 50002 09373 (centred on) Due to its extraordinary level of preservation Stobs Camp, four miles S of Hawick, is an internationally important WW1 site. It was an arena for Scotland’s preparation for war and the subsequent handling of WW1 civilian internees and military prisoners. Although Stobs’ military connections continued up until the early 1960s, the focus of the Stobs Camp Project is the period prior to, and during, WW1. It aims to better understand Stobs and the role it played, to value, share and commemorate Stobs and the people connected to it and to protect the camp for future generations. As part of work to ensure the physical remains are recorded the project conducted a series of building assessments using a framework provided by the Home Front Legacy project, a UK-wide venture that ran throughout the First World War centenary to encourage communities to record home front sites. Below is a summary of these assessments undertaken August–October 2017 and March, May and July 2018. All are located at Stobs Camp unless specified.
NT 43150 14315 Hut at Kirk O’er, Roberton – Weatherboard hut believed to date to WW1 re-erected at Roberton. Structure is now L-shaped to fit its new location. Significant alterations were made in the process including the addition of extra doors. N-facing wall 11.96m, S-facing wall 17.75m and W-facing wall 5.77m. Building is structurally intact but unrecognisable as a WW1 hut. Features include five hopper-style windows S-facing, one W-facing and two N-facing. There are two single squarehead doors S-facing and four N-facing. The N-facing doors appear to have been added following erection at Kirk O’er. Corrugated iron roof.
Archive: Scottish Borders Council and NRHE (intended)
Funder: Heritage Lottery Fund (Scotland), Historic Environment Scotland, Borders LEADER, Fallago Environment Fund and BCCF Environmental Andrew Jepson and Dianne Swift – Archaeology Scotland (Source: DES, Volume 19)
Standing Building Recording (August 2017 - July 2018)
NT 50002 09373 (centred on) Due to its extraordinary level of preservation Stobs Camp, four miles S of Hawick, is an internationally important WW1 site. It was an arena for Scotland’s preparation for war and the subsequent handling of WW1 civilian internees and military prisoners. Although Stobs’ military connections continued up until the early 1960s, the focus of the Stobs Camp Project is the period prior to, and during, WW1. It aims to better understand Stobs and the role it played, to value, share and commemorate Stobs and the people connected to it and to protect the camp for future generations. As part of work to ensure the physical remains are recorded the project conducted a series of building assessments using a framework provided by the Home Front Legacy project, a UK-wide venture that ran throughout the First World War centenary to encourage communities to record home front sites. Below is a summary of these assessments undertaken August–October 2017 and March, May and July 2018. All are located at Stobs Camp unless specified.
NT 33247 20575 Nissen Hut, Wester Deloraine – The remains of a corrugated Nissen hut re-erected at Wester Deloraine. Rectangular in plan with longitudinal sides facing E and W. Access door at S with blocked door at N end. W-facing wall 13.1m and S-facing wall 7.45m. Features include four dormer-style windows, two W-facing, one E-facing with the remains of a second dormer on the E side. Two windows contain wired glass on the N-facing side and two S-facing. A brief internal inspection revealed later partitioning to keep livestock. Corrugated roof. Roof supported by half-circles forming seven internal sections. Each section measures 1.85m in width.
Archive: Scottish Borders Council and NRHE (intended)
Funder: Heritage Lottery Fund (Scotland), Historic Environment Scotland, Borders LEADER, Fallago Environment Fund and BCCF Environmental Andrew Jepson and Dianne Swift – Archaeology Scotland (Source: DES, Volume 19)
Note (November 2017)
In The Beginning
In 1903 the British Army bought the Stobs Estate near Hawick in the Borders. Its plan was to turn the 3615 acres, which included a Castle, into one of the largest military training grounds in the UK. It was also intended that it should operate as the permanent base of the Sixth Army Corps, but by 1904 this plan had been abandoned.
Over the next few years the estate was used extensively by territorial soldiers as a summer camp, with 20,000 men trained during this period. The camp site and training ground occupied a large area and although there were lots of facilities the soldiers lived under canvas. What was once moorland and farmland became firing ranges and practice trenches. New buildings for equipment and stores were constructed and serviced by a network of roads and even a tramway. Some barrack huts were built, perhaps as part of the original plan, but not on the scale that had been first envisaged. However, due to its lack of permanent accommodation, its climate and it location, the camp was not popular with many in the military.
Territorial soldiers were in occupation when news came in the summer of 1914 that war had been declared with Germany. Thereafter, the camp was to become quite a different place in the years that followed. At the start of the war, the British rounded up all the German citizens then living in the UK and interned them. Stobs Camp was adapted and opened in this new role on the 2nd November 1914. Civilians had to be treated well and given suitable accommodation. They were billeted in the few barrack huts that had already been built, although there was now a wire fence surrounding the perimeter with a guard patrolling outside. However, the first facility soon became too small and the decision was taken to build a replacement that would be larger and better equipped.
A home from home?
Construction of the new camp started in late 1914 and was completed by early 1915 at a cost of £51,500. The design now allowed for German military prisoners to be held at the camp also. Initially, there were few German soldiers or sailors, but as the war dragged on, the number increased. The camp was divided in to 4 smaller blocks, A-D, each containing 20 barrack buildings, cookhouses, dining rooms and stores. These were encircled by high barbed wire fences overlooked by watch towers. The camp also had recreation grounds, two American funded YMCA huts and a large hospital of six wards. It had its own bakery, which supplied not only the Germans but also the Guard and the various troops from Britain and the Empire undertaking their training at the camp.
By 1916 the last of the internees had been either freed or sent to internment camps on the Isle of Man. Stobs was now devoted exclusively to Prisoners of War and in this capacity it acted as the main administrative centre in the north. From here, German soldiers or sailors were sent to work-camps across Scotland, where they helped with the construction of the hydro-electric scheme at Kinlochleven, dam building at Linlithgow, road building at Loch Doon and forestry operations more widely - among many other useful tasks. Reports by American diplomats who inspected the camps for the German government reported that the institution was well run and the prisoners were satisfied with the British administration. When the war officially ended in 1919, the Germans prisoners were all sent home, although 45 individuals who had died during their internment were left at peace in the camp cemetery. Most of the PoW buildings were sold, but some barracks were retained and one survives to this day amongst a collection of contemporary structures. Many of those that were sold can still be seen dotted about farms throughout the Scottish Borders.
Nevertheless, Stobs remained in use as an active training camp. It played a valuable role in the instruction of the D-Day troops and those that later participated in the Korean War; and it continued to perform this role until 1955 – the year that the Duke of Edinburgh paid a visit to a battalion of the Queen’s Own Highlanders. The land was finally sold off in 1962.
Today, much of the camp and the training ground survives, although local people have on occasion put it to new uses – for instance, the roads were once utilised for motor racing. However, an understanding of the camp’s importance during the First World War has now sparked a new Centennial project in which all aspects of the site are to be properly recorded. This began in 2017 and will also attempt to measure the influence it had on the neighbouring town of Hawick, as well as further afield.
A visitor today can readily appreciate both the size and layout of the PoW buildings within the camp; but he or she can also reflect here upon a conflict that took so many lives, while acknowledging that some of the prisoners who were interned possibly found a degree of welcome respite from a dreadful war and its many lamentable tribulations.
Allan Kilpatrick, Data Management Officer, Historic Environment Scotland
Note
NT40NE 56.00 centred 4992 0943
See also NT40NE 57 for further practice trenches
NT40NE 56.01 centred NT 4890 0650 Trenches
NT40NE 56.02 from NT 48687 07286 to NT 48586 07743 Rifle Range
NT40NE 56.03 from NT 49286 06981 to NT 49664 07389 Rifle Range
NT40NE 56.04 from NT 4841 0736 to NT 4869 0731 to c.NT 4895 0756 Tramway
NT40NE 56.05 from NT 4885 0734 to NT 4908 0798 Rifle Range
NT40NE 56.06 from NT 4984 0953 to NT 5046 1079 (NT51NW) Tramway
First World War training camp, visible on J Dent aerial photographs, taken in 1991.
Watching Brief
NT 5011 0949 – NT 4969 0948 – NT 4937 0956 A watching
brief was carried out 17–31 August 2009 during groundbreaking
works associated the excavation of 14 foundation
pits for new electricity poles. The route passed through
a former military camp but no archaeological features or
finds were encountered.
Archive: RCAHMS
Funder: Scottish Power
Sbc Note
Visibility: This is an upstanding earthwork or monument.
Information from Scottish Borders Council

































































