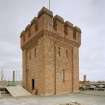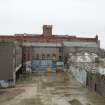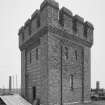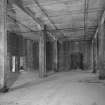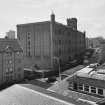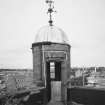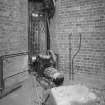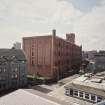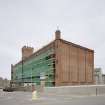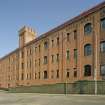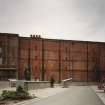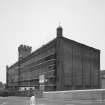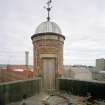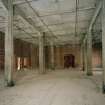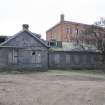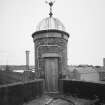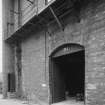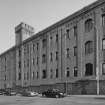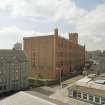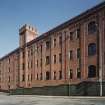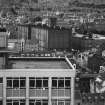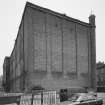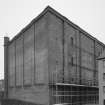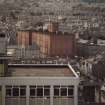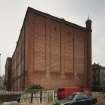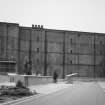Aberdeen, Maberly Street, Broadford Works, Flax Store
Warehouse (20th Century), Warehouse (19th Century)
Site Name Aberdeen, Maberly Street, Broadford Works, Flax Store
Classification Warehouse (20th Century), Warehouse (19th Century)
Alternative Name(s) Broadford Firehose And Canvas Works
Canmore ID 85840
Site Number NJ90NW 125.02
NGR NJ 93582 06760
Datum OSGB36 - NGR
Permalink http://canmore.org.uk/site/85840
- Council Aberdeen, City Of
- Parish Aberdeen
- Former Region Grampian
- Former District City Of Aberdeen
- Former County Aberdeenshire
NJ90NW 125.02 93582 06760
Built in 1912 (see date plaque at NE end), a very large, four-storeyed, red brick-built flax warehouse, much of the brick emanating from the Seton Brick and Tile Works in Aberdeen. Several features of the building are of note. Each of the four storeys are divided into large compartments, three bays wide. Access to the compartments was achieved via external gantries on the NW facade of the building, external hoists lifting flax to the appropriate level as desired. In addition, there was a stone spiral staircase in the turret at the SW corner of the building, and what is thought to be one of the oldest electrically-powered hoists in the UK housed in a similar turret at the NE corner. No internal access between compartments was possible, probably as a fire precaution.
The internal frame of the building is ferro-concrete, the floors, columns and roof all being re-inforced concrete (Hennebique system), but the dividing walls being common (extruded) red brick. The concrete frame tapers, the columns becoming thinner within the upper floors of the structure. The concrete roof is covered with asphalt, and at the time of visit, the machinery for the external hoists had been dismantled. Fetaures at roof level include a large crenelated water tower containing water for the fire sprinkler system, and the domed tops of the two turrets, both with wind vanes and lightning conductors.
At the time of visit in August 1995, the building was being converted into dwellings by the conductors, Mowlem, to plans of the architects and designers Architectus of Mains of Fowlis by Dundee.
Information from RCAHMS (MKO), visited August 1995.
NJ90NW 125.02 93582 06760
Part of Raw Flax warehouses, the smaller block being granite clad and built c.1870. The larger turretted brick building was designed by Wilson and Walker in 1911-12) and has ferro-concrete (hennibique) floors. Both buildings have galleries for external access.































