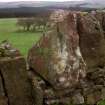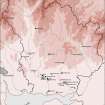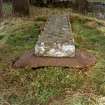Corrie, Old Parish Church, Burial-ground
Architectural Fragment(S) (Medieval), Grave Slab(S) (Medieval)
Site Name Corrie, Old Parish Church, Burial-ground
Classification Architectural Fragment(S) (Medieval), Grave Slab(S) (Medieval)
Alternative Name(s) Corriehills; Corrie Church
Canmore ID 83754
Site Number NY18SE 6.02
NGR NY 1974 8426
Datum OSGB36 - NGR
Permalink http://canmore.org.uk/site/83754
- Council Dumfries And Galloway
- Parish Hutton And Corrie
- Former Region Dumfries And Galloway
- Former District Annandale And Eskdale
- Former County Dumfries-shire
Field Visit (28 September 1993)
NY18SE 6.02 1974 8426
See also NY18SE 6.01.
The following medieval graveslabs and architectural fragments (probably from the medieval church) are incorporated into the walls of the burial-ground or lie within it:
(1) A particularly fine medieval grave-slab, probably of late 13th- or 14th-century date, is set on two slabs on an artificial mound which appears to have been raised partially over the E end of the medieval parish church. It bears a floriate-ringed cross, with shaft and semicircular Calvary base, together with the incised outline of a sword with depressed quillons. The slab is tapered and has chamfered arrises ornamented with dog-tooth escutcheons.
(2) Used as one of two supports for (1) above, there is a coped, slightly arched stone, with a prominent end-splay. The stone (1.4m long, up to 0.3m thick and 0.45m wide at the base) may be a hogback derivative.
(3) On the S side of the medieval church site, there is a plain coped and tapered grave-slab of probable medieval date. It measures 1.88m in length, from 0.45m to 0.7m in width and 0.3m in height.
(4) Beside the entrance to the burial-ground, lying amid rubble at the foot of the wall to the N of the gateway, there is the upper part of a tapered grave-slab of late 13th- or 14th-century date. The fragment measures 0.55m in length, 0.47m in width and 0.25m in thickness, and bears the outline of the upper part of a sword with depressed quillons and coped pommel.
(5) Incorporated into the N and E walls of the burial-ground, there are numerous fragments of red sandstone wrought with an oblique hollow-roll moulding.
(6) An architectural fragment wrought on two faces with an ogival double roll-moulding, possibly the central member in an arcaded sedilla, is in re-use as a coping-stone in the E wall of the burial-ground. The slab measures 0.5m in length, 0.45m in width at the head, and 0.23m in thickness. The spandrels of the tracery are undercut and the edges are chamfered.
(7) An architectural fragment, probably from a door or window, wrought with a rebate and oblique facets, is incorporated into the E wall of the burial-ground, close to (6).
(8) A fragment of a gravestone dated 1710 is set beneath the coping of the S wall of the burial-ground 16m from the SW angle. On the front of the slab is a figure of a man dressed in a long-skirted coat with deep cuffs, clasping in his right hand the hand of a skeleton which stands beside him.
(9) The head of an angel with outstretched wings, probably detached from an early 18th-century grave-slab, is in re-use as a coping-stone in the S wall of the burial-ground, some 3m E of (8).
Visited by RCAHMS (IMS), 28 September 1993.


































































