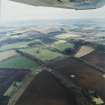Pricing Change
New pricing for orders of material from this site will come into place shortly. Charges for supply of digital images, digitisation on demand, prints and licensing will be altered.
Castle Fraser, West Lodge And Gates
Gate Pier(S) (19th Century), Lodge (19th Century)
Site Name Castle Fraser, West Lodge And Gates
Classification Gate Pier(S) (19th Century), Lodge (19th Century)
Alternative Name(s) Castle Fraser Estate; Castle Fraser Policies
Canmore ID 83636
Site Number NJ71SW 6.02
NGR NJ 71841 12450
Datum OSGB36 - NGR
Permalink http://canmore.org.uk/site/83636
- Council Aberdeenshire
- Parish Cluny
- Former Region Grampian
- Former District Gordon
- Former County Aberdeenshire
West Lodge and gates, c.1820-30, subdued single-storey ashlar with bow to road and a circular chimney.
Taken from "Aberdeenshire: Donside and Strathbogie - An Illustrated Architectural Guide", by Ian Shepherd, 2006. Published by the Rutland Press http://www.rias.org.uk
NJ71SW 6.02 71840 12457
West Lodge and gates, c.1820-30, subdued single-storey ashlar with bow to road and a circular chimney.
I Shepherd 1994.
Field Visit (May 1996 - May 1996)
B010 West Lodge and Gates Listed Cat. B.
A single-storey lodge in coarse granite blocks with a slate roof. L-shaped plan with a rounded gable-end facing the gateway. The plan form changes from 1816 plan onwards indicating the building has been added to or rebuilt.
Square piers terminate the estate wall (B23) with convex quadrant walls in ashlar ending in round gate-piers. The left quadrant in front of the lodge has railings on top of a low wall.
(CAF96 B010) Information from (BNM) March 2014
Watching Brief (20 February 2024 - 22 February 2024)
NJ 72276 12557 (Centred) Cameron Archaeology conducted a watching brief over groundbreaking works for the installation of cable ducting.
Twelve trenches were excavated between the West Lodge and Gardener’s Cottage. Deposits of building rubble were located beneath driveways and grassed areas though none could be ascribed the demolition of structures in situ. Three ceramic drains were exposed in the courtyard between the Stables and W Stable Block and a further 3 drains were located in other trenches. The foundation of a drystone wall was found ENE of the Walled Garden which may correspond to a feature depicted on the 1st edition OS map.
Information from M. Simon - Cameron Archaeology.
OASIS ID: camerona1-524132









