Following the launch of trove.scot in February 2025 we are now planning the retiral of some of our webservices. Canmore will be switched off on 24th June 2025. Information about the closure can be found on the HES website: Retiral of HES web services | Historic Environment Scotland
Formal Garden (Period Unassigned), Fountain (Period Unassigned), Gate (Period Unassigned), Statue (Period Unassigned)
Site Name Manderston House, Formal Garden With Golden Gates
Classification Formal Garden (Period Unassigned), Fountain (Period Unassigned), Gate (Period Unassigned), Statue (Period Unassigned)
Alternative Name(s) Manderston Fernery; Manderston House Policies
Canmore ID 82941
Site Number NT85SW 24.03
NGR NT 80956 54614
Datum OSGB36 - NGR
Permalink http://canmore.org.uk/site/82941
Ordnance Survey licence number AC0000807262. All rights reserved.
Canmore Disclaimer.
© Bluesky International Limited 2025. Public Sector Viewing Terms
- Correction
- Favourite

DP 078077
Oblique aerial view centred on the country house with the formal garden adjacent, taken from the N.
RCAHMS Aerial Photography Digital
8/4/2010
© Crown Copyright: HES

DP 078081
Oblique aerial view centred on the country house with the formal garden adjacent, taken from the SSW.
RCAHMS Aerial Photography Digital
8/4/2010
© Crown Copyright: HES

DP 078084
Oblique aerial view centred on the country house with the formal garden adjacent, taken from the SSE.
RCAHMS Aerial Photography Digital
8/4/2010
© Crown Copyright: HES

SC 1495335
E garden, path, view from SE
Records of the Royal Commission on the Ancient and Historical Monuments of Scotland (RCAHMS), Edinbu
18/9/1997
© Crown Copyright: HES

SC 1495347
Formal area, garden seat, detail
Records of the Royal Commission on the Ancient and Historical Monuments of Scotland (RCAHMS), Edinbu
18/9/1997
© Crown Copyright: HES

SC 1495370
Interior. View of E greenhouse from S
Records of the Royal Commission on the Ancient and Historical Monuments of Scotland (RCAHMS), Edinbu
18/9/1997
© Crown Copyright: HES

SC 1495378
Walled garden, greenhouse, view from SW
Records of the Royal Commission on the Ancient and Historical Monuments of Scotland (RCAHMS), Edinbu
18/9/1997
© Crown Copyright: HES

SC 2483344
Formal garden, view from SSE
Records of the Royal Commission on the Ancient and Historical Monuments of Scotland (RCAHMS), Edinbu
18/9/1997
© Crown Copyright: HES

SC 2483347
Formal garden, view from SE
Records of the Royal Commission on the Ancient and Historical Monuments of Scotland (RCAHMS), Edinbu
18/9/1997
© Crown Copyright: HES

SC 2483348
E garden, path, view from SE
Records of the Royal Commission on the Ancient and Historical Monuments of Scotland (RCAHMS), Edinbu
18/9/1997
© Crown Copyright: HES

SC 2483354
NW gateway, detail
Records of the Royal Commission on the Ancient and Historical Monuments of Scotland (RCAHMS), Edinbu
18/9/1997
© Crown Copyright: HES

SC 2483357
Pergola E end, detail
Records of the Royal Commission on the Ancient and Historical Monuments of Scotland (RCAHMS), Edinbu
18/9/1997
© Crown Copyright: HES

SC 2483377
Interior. N greenhouses, staging, detail
Records of the Royal Commission on the Ancient and Historical Monuments of Scotland (RCAHMS), Edinbu
18/9/1997
© Crown Copyright: HES

SC 2483399
Walled garden, greenhouse, view from SW
Records of the Royal Commission on the Ancient and Historical Monuments of Scotland (RCAHMS), Edinbu
18/9/1997
© Crown Copyright: HES

SC 1495343
View along pergola from SW
Records of the Royal Commission on the Ancient and Historical Monuments of Scotland (RCAHMS), Edinbu
18/9/1997
© Crown Copyright: HES

SC 1495350
View of N greenhouses from WSW
Records of the Royal Commission on the Ancient and Historical Monuments of Scotland (RCAHMS), Edinbu
18/9/1997
© Crown Copyright: HES

SC 1495361
Interior. View of fernery from E showing rockwork
Records of the Royal Commission on the Ancient and Historical Monuments of Scotland (RCAHMS), Edinbu
18/9/1997
© Crown Copyright: HES

SC 1495369
Interior. E greenhouse, operating mechanism, detail
Records of the Royal Commission on the Ancient and Historical Monuments of Scotland (RCAHMS), Edinbu
18/9/1997
© Crown Copyright: HES

SC 1495374
View of walled garden from S
Records of the Royal Commission on the Ancient and Historical Monuments of Scotland (RCAHMS), Edinbu
18/9/1997
© Crown Copyright: HES

SC 1495376
View of walled garden from NW
Records of the Royal Commission on the Ancient and Historical Monuments of Scotland (RCAHMS), Edinbu
18/9/1997
© Crown Copyright: HES

SC 1495377
View of E pathway from NNW
Records of the Royal Commission on the Ancient and Historical Monuments of Scotland (RCAHMS), Edinbu
18/9/1997
© Crown Copyright: HES

SC 1667589
Aerial view from South-West.
RCAHMS Aerial Photography
1993
© Crown Copyright: HES

SC 2483339
View of stone pergola and daffodil collection.
Records of Land Use Consultants, environmental consultancy, London, England: Inventory of Gardens an
1986
© Courtesy of HES (Inventory of Gardens and Designed Landscapes in Scotland Collection)

SC 2483343
W garden, path, view from SSE
Records of the Royal Commission on the Ancient and Historical Monuments of Scotland (RCAHMS), Edinbu
18/9/1997
© Crown Copyright: HES

SC 2483362
View of formal area from S
Records of the Royal Commission on the Ancient and Historical Monuments of Scotland (RCAHMS), Edinbu
18/9/1997
© Crown Copyright: HES

SC 2483364
Formal area, garden seat, detail
Records of the Royal Commission on the Ancient and Historical Monuments of Scotland (RCAHMS), Edinbu
18/9/1997
© Crown Copyright: HES

SC 2483374
Interior. N greenhouses, detail
Records of the Royal Commission on the Ancient and Historical Monuments of Scotland (RCAHMS), Edinbu
18/9/1997
© Crown Copyright: HES

SC 2483382
Interior. Fernery, rock formations, detail
Records of the Royal Commission on the Ancient and Historical Monuments of Scotland (RCAHMS), Edinbu
18/9/1997
© Crown Copyright: HES

SC 2483384
View of E greenhouse from S
Records of the Royal Commission on the Ancient and Historical Monuments of Scotland (RCAHMS), Edinbu
18/9/1997
© Crown Copyright: HES

SC 2483401
Interior. View of greenhouse in walled garden from ENE
Records of the Royal Commission on the Ancient and Historical Monuments of Scotland (RCAHMS), Edinbu
18/9/1997
© Crown Copyright: HES

SC 1495339
NW gateway, detail
Records of the Royal Commission on the Ancient and Historical Monuments of Scotland (RCAHMS), Edinbu
18/9/1997
© Crown Copyright: HES

SC 1495346
View of formal area from S
Records of the Royal Commission on the Ancient and Historical Monuments of Scotland (RCAHMS), Edinbu
18/9/1997
© Crown Copyright: HES

SC 1495351
N greenhouses, detail
Records of the Royal Commission on the Ancient and Historical Monuments of Scotland (RCAHMS), Edinbu
18/9/1997
© Crown Copyright: HES

SC 1495353
View of N greenhouses from E
Records of the Royal Commission on the Ancient and Historical Monuments of Scotland (RCAHMS), Edinbu
18/9/1997
© Crown Copyright: HES


SC 2483320
View of glasshouse range.
Records of Land Use Consultants, environmental consultancy, London, England: Inventory of Gardens an
1986
© Courtesy of HES (Inventory of Gardens and Designed Landscapes in Scotland Collection)

SC 2483340
Golden gates, detail
Records of the Royal Commission on the Ancient and Historical Monuments of Scotland (RCAHMS), Edinbu
18/9/1997
© Crown Copyright: HES

SC 2483346
Formal garden, view from SE
Records of the Royal Commission on the Ancient and Historical Monuments of Scotland (RCAHMS), Edinbu
18/9/1997
© Crown Copyright: HES

SC 2483349
E garden, path, view from SE
Records of the Royal Commission on the Ancient and Historical Monuments of Scotland (RCAHMS), Edinbu
18/9/1997
© Crown Copyright: HES

SC 2483355
NW gateway, detail
Records of the Royal Commission on the Ancient and Historical Monuments of Scotland (RCAHMS), Edinbu
18/9/1997
© Crown Copyright: HES

SC 2483369
N greenhouses, detail
Records of the Royal Commission on the Ancient and Historical Monuments of Scotland (RCAHMS), Edinbu
18/9/1997
© Crown Copyright: HES

SC 2483376
Interior. N greenhouses, staging, detail
Records of the Royal Commission on the Ancient and Historical Monuments of Scotland (RCAHMS), Edinbu
18/9/1997
© Crown Copyright: HES

SC 2483388
View of E greenhouse from NW
Records of the Royal Commission on the Ancient and Historical Monuments of Scotland (RCAHMS), Edinbu
18/9/1997
© Crown Copyright: HES

SC 2483395
View of walled garden from S
Records of the Royal Commission on the Ancient and Historical Monuments of Scotland (RCAHMS), Edinbu
18/9/1997
© Crown Copyright: HES

DP 078079
Oblique aerial view centred on the country house with the formal garden adjacent, taken from the SW.
RCAHMS Aerial Photography Digital
8/4/2010
© Crown Copyright: HES

SC 1495316
Golden gates, detail
Records of the Royal Commission on the Ancient and Historical Monuments of Scotland (RCAHMS), Edinbu
18/9/1997
© Crown Copyright: HES

SC 1495332
W garden, path, view from SSE
Records of the Royal Commission on the Ancient and Historical Monuments of Scotland (RCAHMS), Edinbu
18/9/1997
© Crown Copyright: HES

SC 1495333
Formal garden, view from SSE
Records of the Royal Commission on the Ancient and Historical Monuments of Scotland (RCAHMS), Edinbu
18/9/1997
© Crown Copyright: HES

SC 1495334
Formal garden, view from SE
Records of the Royal Commission on the Ancient and Historical Monuments of Scotland (RCAHMS), Edinbu
18/9/1997
© Crown Copyright: HES

SC 1495336
View of formal garden from W
Records of the Royal Commission on the Ancient and Historical Monuments of Scotland (RCAHMS), Edinbu
18/9/1997
© Crown Copyright: HES

SC 1495348
Detail of bird bath, detail
Records of the Royal Commission on the Ancient and Historical Monuments of Scotland (RCAHMS), Edinbu
18/9/1997
© Crown Copyright: HES

SC 1495349
View of N greenhouses from W
Records of the Royal Commission on the Ancient and Historical Monuments of Scotland (RCAHMS), Edinbu
18/9/1997
© Crown Copyright: HES

SC 1495356
Interior. N greenhouses, detail
Records of the Royal Commission on the Ancient and Historical Monuments of Scotland (RCAHMS), Edinbu
18/9/1997
© Crown Copyright: HES

SC 1495359
Interior. N greenhouses, staging, detail
Records of the Royal Commission on the Ancient and Historical Monuments of Scotland (RCAHMS), Edinbu
18/9/1997
© Crown Copyright: HES

SC 1495364
View of greenhouses from SE
Records of the Royal Commission on the Ancient and Historical Monuments of Scotland (RCAHMS), Edinbu
18/9/1997
© Crown Copyright: HES

SC 1495373
View of dairy from SSW
Records of the Royal Commission on the Ancient and Historical Monuments of Scotland (RCAHMS), Edinbu
18/9/1997
© Crown Copyright: HES

SC 1495375
View of walled garden from N
Records of the Royal Commission on the Ancient and Historical Monuments of Scotland (RCAHMS), Edinbu
18/9/1997
© Crown Copyright: HES

SC 2483336
View of entrance gates.
Records of Land Use Consultants, environmental consultancy, London, England: Inventory of Gardens an
1986
© Courtesy of HES (Inventory of Gardens and Designed Landscapes in Scotland Collection)

SC 2483338
View of fountain.
Records of Land Use Consultants, environmental consultancy, London, England: Inventory of Gardens an
1986
© Courtesy of HES (Inventory of Gardens and Designed Landscapes in Scotland Collection)

SC 2483351
View of formal garden from W
Records of the Royal Commission on the Ancient and Historical Monuments of Scotland (RCAHMS), Edinbu
18/9/1997
© Crown Copyright: HES

SC 2483358
View along pergola from SW
Records of the Royal Commission on the Ancient and Historical Monuments of Scotland (RCAHMS), Edinbu
18/9/1997
© Crown Copyright: HES

SC 2483361
Alcove, detail
Records of the Royal Commission on the Ancient and Historical Monuments of Scotland (RCAHMS), Edinbu
18/9/1997
© Crown Copyright: HES

SC 2483371
View of N greenhouses from E
Records of the Royal Commission on the Ancient and Historical Monuments of Scotland (RCAHMS), Edinbu
18/9/1997
© Crown Copyright: HES

SC 2483373
Interior. N greenhouses, detail
Records of the Royal Commission on the Ancient and Historical Monuments of Scotland (RCAHMS), Edinbu
18/9/1997
© Crown Copyright: HES

SC 2483375
Interior. N greenhouses, operating mechanism, detail
Records of the Royal Commission on the Ancient and Historical Monuments of Scotland (RCAHMS), Edinbu
18/9/1997
© Crown Copyright: HES

SC 2483385
View of E greenhouse from S
Records of the Royal Commission on the Ancient and Historical Monuments of Scotland (RCAHMS), Edinbu
18/9/1997
© Crown Copyright: HES

SC 1495337
Formal garden, SE gateway, detail
Records of the Royal Commission on the Ancient and Historical Monuments of Scotland (RCAHMS), Edinbu
18/9/1997
© Crown Copyright: HES

SC 1495340
NW gateway, detail
Records of the Royal Commission on the Ancient and Historical Monuments of Scotland (RCAHMS), Edinbu
18/9/1997
© Crown Copyright: HES

SC 1495362
Interior. View of W end of fernery showing rockwork
Records of the Royal Commission on the Ancient and Historical Monuments of Scotland (RCAHMS), Edinbu
18/9/1997
© Crown Copyright: HES

SC 1752170
Filed in archaeology box file
RCAHMS Aerial Photography
1992
© Crown Copyright: HES

SC 2483262
View of dairy from SSW
Records of the Royal Commission on the Ancient and Historical Monuments of Scotland (RCAHMS), Edinbu
18/9/1997
© Crown Copyright: HES

SC 2483352
Formal garden, SE gateway, detail
Records of the Royal Commission on the Ancient and Historical Monuments of Scotland (RCAHMS), Edinbu
18/9/1997
© Crown Copyright: HES

SC 2483360
Alcove, detail
Records of the Royal Commission on the Ancient and Historical Monuments of Scotland (RCAHMS), Edinbu
18/9/1997
© Crown Copyright: HES

SC 2483363
View of formal area from S
Records of the Royal Commission on the Ancient and Historical Monuments of Scotland (RCAHMS), Edinbu
18/9/1997
© Crown Copyright: HES

SC 2483386
View of E greenhouse from NW
Records of the Royal Commission on the Ancient and Historical Monuments of Scotland (RCAHMS), Edinbu
18/9/1997
© Crown Copyright: HES

SC 2483390
Interior. E greenhouse, operating mechanism, detail
Records of the Royal Commission on the Ancient and Historical Monuments of Scotland (RCAHMS), Edinbu
18/9/1997
© Crown Copyright: HES

SC 2483391
Interior. View of E greenhouse from S
Records of the Royal Commission on the Ancient and Historical Monuments of Scotland (RCAHMS), Edinbu
18/9/1997
© Crown Copyright: HES

SC 2483393
Interior. E greenhouse, operating mechanism, detail
Records of the Royal Commission on the Ancient and Historical Monuments of Scotland (RCAHMS), Edinbu
18/9/1997
© Crown Copyright: HES

SC 2483396
View of walled garden from N
Records of the Royal Commission on the Ancient and Historical Monuments of Scotland (RCAHMS), Edinbu
18/9/1997
© Crown Copyright: HES

SC 2483400
View of greenhouse in walled garden
Records of the Royal Commission on the Ancient and Historical Monuments of Scotland (RCAHMS), Edinbu
18/9/1997
© Crown Copyright: HES

SC 757743
Oblique aerial view from South-West.
RCAHMS Aerial Photography
1993
© Crown Copyright: HES

DP 078073
Oblique aerial view centred on the country house with the formal garden adjacent, taken from the SW.
RCAHMS Aerial Photography Digital
8/4/2010
© Crown Copyright: HES

DP 078078
Oblique aerial view centred on the country house with the formal garden adjacent, taken from the NNW.
RCAHMS Aerial Photography Digital
8/4/2010
© Crown Copyright: HES

SC 1495338
Formal garden, E fountain, detail
Records of the Royal Commission on the Ancient and Historical Monuments of Scotland (RCAHMS), Edinbu
18/9/1997
© Crown Copyright: HES

SC 1495355
Interior. N greenhouses, detail
Records of the Royal Commission on the Ancient and Historical Monuments of Scotland (RCAHMS), Edinbu
18/9/1997
© Crown Copyright: HES

SC 1495360
Interior. View of fernery from E showing rockwork
Records of the Royal Commission on the Ancient and Historical Monuments of Scotland (RCAHMS), Edinbu
18/9/1997
© Crown Copyright: HES

SC 1495363
Interior. Fernery, rock formations, detail
Records of the Royal Commission on the Ancient and Historical Monuments of Scotland (RCAHMS), Edinbu
18/9/1997
© Crown Copyright: HES

SC 1495365
View of E greenhouse from S
Records of the Royal Commission on the Ancient and Historical Monuments of Scotland (RCAHMS), Edinbu
18/9/1997
© Crown Copyright: HES

SC 1495366
View of E greenhouse from NW
Records of the Royal Commission on the Ancient and Historical Monuments of Scotland (RCAHMS), Edinbu
18/9/1997
© Crown Copyright: HES

SC 1495367
View of E greenhouse from NW
Records of the Royal Commission on the Ancient and Historical Monuments of Scotland (RCAHMS), Edinbu
18/9/1997
© Crown Copyright: HES

SC 1495371
Interior. E greenhouse, operating mechanism, detail
Records of the Royal Commission on the Ancient and Historical Monuments of Scotland (RCAHMS), Edinbu
18/9/1997
© Crown Copyright: HES

SC 1495372
View of dairy from S
Records of the Royal Commission on the Ancient and Historical Monuments of Scotland (RCAHMS), Edinbu
18/9/1997
© Crown Copyright: HES

SC 1495379
View of greenhouse in walled garden
Records of the Royal Commission on the Ancient and Historical Monuments of Scotland (RCAHMS), Edinbu
18/9/1997
© Crown Copyright: HES

SC 2483108
General view from S.
Records of Land Use Consultants, environmental consultancy, London, England: Inventory of Gardens an
1986
© Courtesy of HES (Inventory of Gardens and Designed Landscapes in Scotland Collection)

SC 2483337
General view of pergola and fountain.
Records of Land Use Consultants, environmental consultancy, London, England: Inventory of Gardens an
1986
© Courtesy of HES (Inventory of Gardens and Designed Landscapes in Scotland Collection)

SC 2483341
Golden gates, detail
Records of the Royal Commission on the Ancient and Historical Monuments of Scotland (RCAHMS), Edinbu
18/9/1997
© Crown Copyright: HES

SC 2483342
W garden, path, view from SSE
Records of the Royal Commission on the Ancient and Historical Monuments of Scotland (RCAHMS), Edinbu
18/9/1997
© Crown Copyright: HES

SC 2483345
Formal garden, view from SSE
Records of the Royal Commission on the Ancient and Historical Monuments of Scotland (RCAHMS), Edinbu
18/9/1997
© Crown Copyright: HES

SC 2483356
View through pergola from SE
Records of the Royal Commission on the Ancient and Historical Monuments of Scotland (RCAHMS), Edinbu
18/9/1997
© Crown Copyright: HES

SC 2483366
View of N greenhouses from W
Records of the Royal Commission on the Ancient and Historical Monuments of Scotland (RCAHMS), Edinbu
18/9/1997
© Crown Copyright: HES
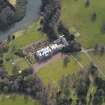
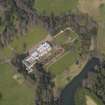
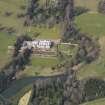
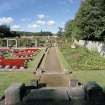
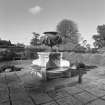
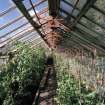
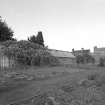
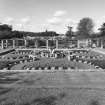

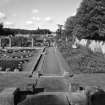
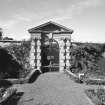
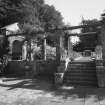
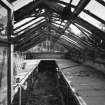
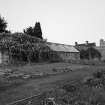
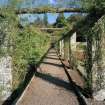
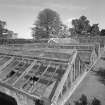
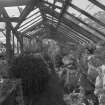
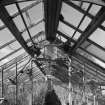
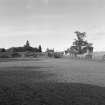

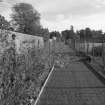
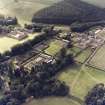
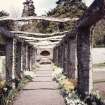

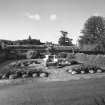
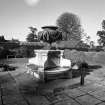
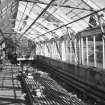
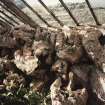
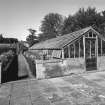
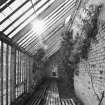

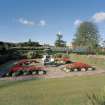
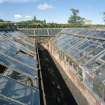
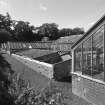
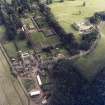
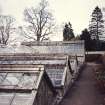
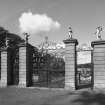
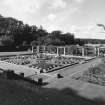
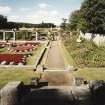
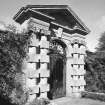

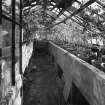

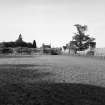
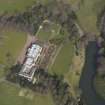

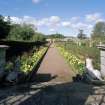
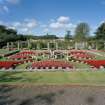
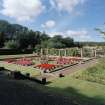
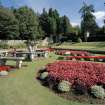

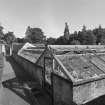
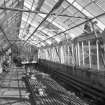
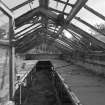
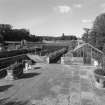
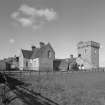
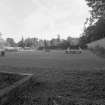

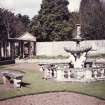
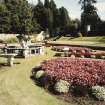
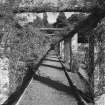
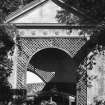
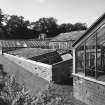


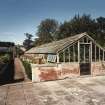
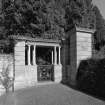
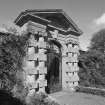

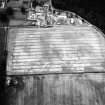
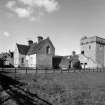
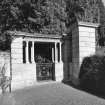
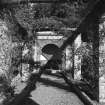
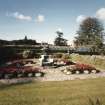
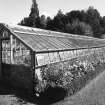

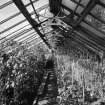
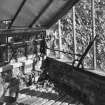

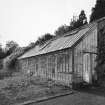
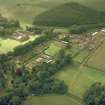
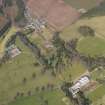
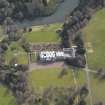
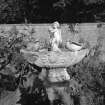
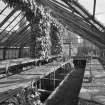
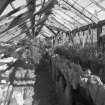
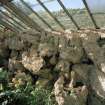
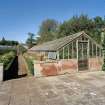
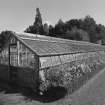
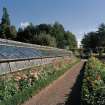
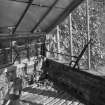
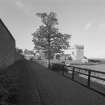
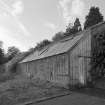
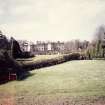
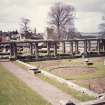


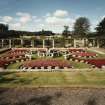
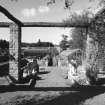
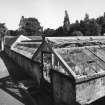
First 100 images shown. See the Collections panel (below) for a link to all digital images.
- Council Scottish Borders, The
- Parish Duns
- Former Region Borders
- Former District Berwickshire
- Former County Berwickshire
NT85SW 24.03 80956 54614
Visible on Ordnance Survey air photographs 68/071/016 and 028.
(Undated) information in NMRS.







