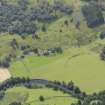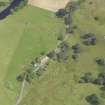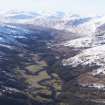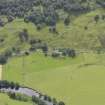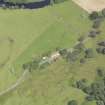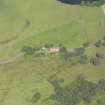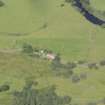Following the launch of trove.scot in February 2025 we are now planning the retiral of some of our webservices. Canmore will be switched off on 24th June 2025. Information about the closure can be found on the HES website: Retiral of HES web services | Historic Environment Scotland
Moirlanich
Cruck Framed Cottage (Post Medieval), Farmhouse (Post Medieval)
Site Name Moirlanich
Classification Cruck Framed Cottage (Post Medieval), Farmhouse (Post Medieval)
Alternative Name(s) Moirlanich Longhouse
Canmore ID 82342
Site Number NN53SE 39
NGR NN 56215 34141
Datum OSGB36 - NGR
Permalink http://canmore.org.uk/site/82342
- Council Stirling
- Parish Killin
- Former Region Central
- Former District Stirling
- Former County Perthshire
NS53SE 39.00 56215 34141
NN53SE 39.01 56177 34138 Cottage and Byre
(NN 562 341) Abandoned in the 1950's, the fabric of this traditional Scottish longhouse has been recorded in detail. The additional excavation, undertaken by NTS conservation volunteers, consisted of removing and seiving debris from the floors to retrieve finds. The recovered objects give a picture of the building around the time of abandonment. Deposits in the integral byre were thickest, revealing agricultural material and other artefacts up to 100 years old.
Trial excavation in advance of a car park in an enclosure belonging to the longhouse produced further finds, probably carried there through manuring. The artefacts recovered will be used as part of the interpretation of the building, which will eventually be open to the public.
Sponsor: NTS.
National Trust for Scotland 1993.
NN 5621 3414 A watching brief in November and December 2004 monitored external drainage excavations around this stone-built cruck-framed longhouse from the 19th century (NN53SE 39). Trenches were dug along the bases of the N, E and S walls; the W gable wall was left to avoid disturbing structural remains found in 1996.
The only new structural feature encountered was the foundation for an unrecorded stone porch under and extending S from the current concrete-floored porch at the main SE doorway. The foundation had been incorporated into paving for the current porch. A small area of rough cobbling was revealed outside the SW doorway to the byre, and a small lean-to shed identified from old photos against the E gable wall had left no apparent structural remains or rubble. No evidence was found for any earlier structure on the site, though some of the basal stonework around the midpoints of the N and S long walls is enigmatic. Some micro-lenses of ash and midden were noted around both doorways, representing individual hearth dumpings.
Large quantities of domestic rubbish from the 19th and 20th centuries were found in topsoil throughout the excavations, including assorted metal objects (farming implements, roof fittings), bottle glass, and particularly broken crockery. The sump pit, away from the longhouse, showed heavy use of that area as a dump site for rubbish and ash.
Report to be lodged with Stirling SMR and the NMRS.
Sponsor: NTS.
D Lynn 2004
Standing Building Recording (1 June 2011 - 31 July 2011)
A recent phase of renovation work on the farmhouse involved the complete removal of the iron sheets from the roof . Two representative areas of thatch were selected and examined to investigate the methods and materials used.
Information from Oasis (headland1-133088) 3 September 2012
Field Visit (9 August 2014)
NN 56217 34138 Listed as a late 18th to early 19th century ‘cruck-framed cottage and byre under continuous roofline’, owned by the National Trust for Scotland since 1992. The building retains early thatch, which was raked back in the 1940s and covered with a corrugated iron roof. There is visible evidence externally of both straw and bracken thatch from underneath the wooden soffit that runs along the eaves of the building. The roof of this building was the subject of an archaeological investigation in 2011, when the corrugated iron roof was temporarily removed (Moirlanich Longhouse, Killin - Assessment of the Thatched Roof for the National Trust for Scotland’, Holden, 2011). The report reveals areas of bracken, rush, rye straw, wheat straw and cereal straw thatch, which cover a substratum of turf laid vegetation-side down. Turf is also used as a packing material at the skews. The presence of wooden pegs throughout suggests the thatch was fixed to the roof using a ‘crook and caber’ technique.
Visited by Zoe Herbert (SPAB) 09 August 2014, survey no.221
Photogrammetric Survey (19 April 2023)
Moirlanich longhouse was photographed using a drone and the images were processed using AgisoftMetashape to produce a 3D model of the cottage. The model was uploaded to the NTS Archaeology SketchFab page
Information from OASIS ID: national3-520715 (D Alexander) 2023






















































