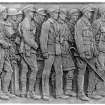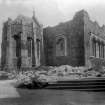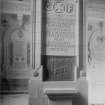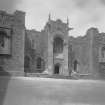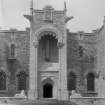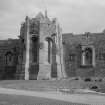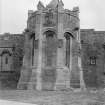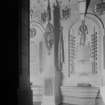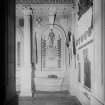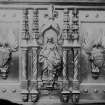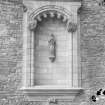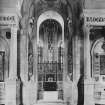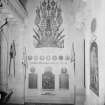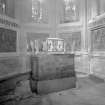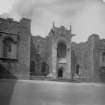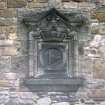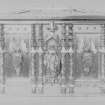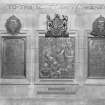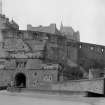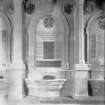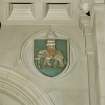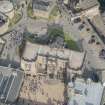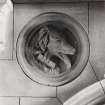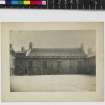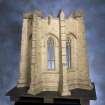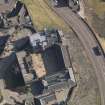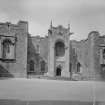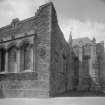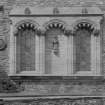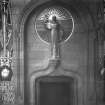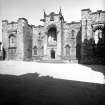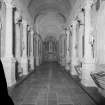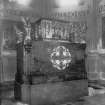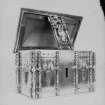Scheduled Maintenance
Please be advised that this website will undergo scheduled maintenance on the following dates: •
Tuesday 12th November from 11:00-15:00 & Thursday 14th November from 11:00-15:00
During these times, some services may be temporarily unavailable. We apologise for any inconvenience this may cause.
Edinburgh Castle, Scottish National War Memorial
War Memorial (20th Century) (1927)
Site Name Edinburgh Castle, Scottish National War Memorial
Classification War Memorial (20th Century) (1927)
Canmore ID 79631
Site Number NT27SE 1.31
NGR NT 25170 73474
Datum OSGB36 - NGR
Permalink http://canmore.org.uk/site/79631
First 100 images shown. See the Collections panel (below) for a link to all digital images.
- Council Edinburgh, City Of
- Parish Edinburgh (Edinburgh, City Of)
- Former Region Lothian
- Former District City Of Edinburgh
- Former County Midlothian
Built between 1924-7, The Scottish National War Memorial at Edinburgh Castle was designed by Sir Robert Lorimer. He reused part of an old barrack block to create a memorial comprising three elements: a hall of honours, a national shrine, and a roll of honour. A number of craftsmen and women were commissioned to produce sculpture and stained glass for the memorial, which is regarded as one of Scotland's most important buildings.
Information from RCAHMS (SC) 2 August 2007
Gifford, J, McWilliam, C, and Walker, D 1984
Glendinning, M, MacInnes, R and MacKechnie, A 1996
Sculpture of Knowledge and Truth by Alice Meredith-Williams
Sculpture of Charity by Percy Portsmouth.
Sculpture of Courage and Justice by Alexander Carrick
Captials of niches by Phyllis Bone
Unicorn and Lion at entrance by Phyllis Bone
Bronze frieze which encirles the Shrine Designed by Morris Meredith-Williams and executed by Alice Meredith-Williams
Shrine - figure of St Michael by Alice Meredith-Williams
'Remember also the Humble Beasts' carved by Phyllis Bone
Bronze gates of the Shrine - Ironwork by Thomas Hadden
Figures on Casket in Shrine - by Alice Meredith-Williams
Seven window of the Shrine by Douglas Strachan
South West bay. The Tunnellers' Friends - Carved by Phyllis Bone
'Lest we Forget' Carved over inner door of the porch - by Alice Meredith-William
Royal Marine Memorial, Reveille - Modelling by C D'o Pilkington Jackson
Memorial to the Chaplains to the Force - Bronze panel by Hazel Kennedy
Window in the SW Bay - stained glass by Douglas Strachan
Royal Artillery Panel (Bronze) - Sculptor: Alexander Carrick
REFERENCE
'Thatched with Gold' Autobiography of Duchess of Atholl, Refs. to Design
Design (1919 - 1927)
Build (1924 - 1927)
Photographic Record (1927)
Photographs taken around 1927, soon after the building was completed.
Photographic Record (1927)
Photographs from the Lorimer Collection of the building at, or near, completion.
Project (1997)
The Public Monuments and Sculpture Association (http://www.pmsa.org.uk/) set up a National Recording Project in 1997 with the aim of making a survey of public monuments and sculpture in Britain ranging from medieval monuments to the most contemporary works. Information from the Edinburgh project was added to the RCAHMS database in October 2010 and again in 2012.
The PMSA (Public Monuments and Sculpture Association) Edinburgh Sculpture Project has been supported by Eastern Photocolour, Edinburgh College of Art, the Edinburgh World Heritage Trust, Historic Scotland, the Hope Scott Trust, The Old Edinburgh Club, the Pilgrim Trust, the RCAHMS, and the Scottish Archive Network.
Watching Brief (4 November 2013 - 5 May 2014)
NT 2515 7348 In response to water ingress within the W half of the N side of the Scottish National War Memorial, an irregular area of concrete screed at the base of the outside face of the N wall was removed in stages under archaeological supervision. The work which was undertaken, 3 March – 30 September 2014, showed that the concrete extended W, along the full length of the N wall from its junction with the centrally placed semi-octagonal apse. The present building is the latest in a series of major structures on the same site and was built between 1924 and 1927. The concrete was a single and extremely compacted deposit filling a series of shallow declivities within the bedrock. These were the result of clearance and quarrying activities associated with a small complex of early 19th-century service structures including a cookhouse and washhouse, which lay immediately N of the 18th-century barrack block, which was partly recycled to create the present Scottish National War Memorial.
Alan Radley 2015
Sponsor: Historic Scotland
Kirkdale Archaeology
OASIS ID: kirkdale1-279007











































































































