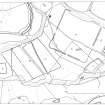Pricing Change
New pricing for orders of material from this site will come into place shortly. Charges for supply of digital images, digitisation on demand, prints and licensing will be altered.
Inchtuthil
Temporary Compound (Roman)
Site Name Inchtuthil
Classification Temporary Compound (Roman)
Alternative Name(s) Officers' Temporary Compound; Inchtuthil Plateau
Canmore ID 79445
Site Number NO13NW 5.07
NGR NO 1271 3937
Datum OSGB36 - NGR
Permalink http://canmore.org.uk/site/79445
- Council Perth And Kinross
- Parish Caputh
- Former Region Tayside
- Former District Perth And Kinross
- Former County Perthshire
Note (9 December 1992)
NO13NW 5.07 1271 3937.
This temporary compound was discovered by Abercromby during his excavations of 1901 but its full significance was only realised during the more extensive excavations of Richmond and St Joseph in 1963-4. An irregular polygon on plan and 1.5ha in area, it was defended by a rampart (6.1m thick) and an external ditch (measuring 2.7m in average width and about 1.4m in depth). Two single-ported gateways face NW towards the fort.
The structures revealed within the interior comprise: a handsome (but incomplete) suite of baths; a pair of timber barracks (one of them overlying an earlier example); an elaborate timber-framed house (incorporating offices as well as a dining room and stone-built hypocausts); a shed or stores building lying parallel to the house; and a pair of 'offices' resembling centurions' quarters in the fortress barracks.
At least two periods of use were recognised. In the first there was only one barrack-block and no bath-house. During the second period, the defences were at least partially levelled, a pair of barrack-blocks replaced the singleton, and the bath-house was constructed in the SW angle of the compound encroaching upon the slighted defences. This latter feature was of simple Reihentyp form, but well-built and provided with an extra hot-room or laconicum.
Information from RCAHMS (JRS) 9 December 1992.














