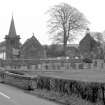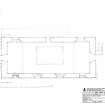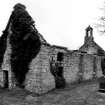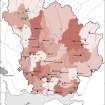Dalton, Old Parish Church
Burial Ground (Medieval), Church (Medieval)
Site Name Dalton, Old Parish Church
Classification Burial Ground (Medieval), Church (Medieval)
Alternative Name(s) Mickle Dalton; Dalton Magna; Meikle Dalton
Canmore ID 78911
Site Number NY17SW 1
NGR NY 11430 73979
Datum OSGB36 - NGR
Permalink http://canmore.org.uk/site/78911
- Council Dumfries And Galloway
- Parish Dalton
- Former Region Dumfries And Galloway
- Former District Annandale And Eskdale
- Former County Dumfries-shire
NY17SW 1 11430 73979
(NY 1142 7397) Church (NR) (remains of).
OS 1:10000 map (1973)
For present parish church (NY 1138 7399), see NY17SW 33. For Little Dalton Church (NY 0891 7468), see NY07SE 11.
Meikle and Little Dalton were first united by Parliament in 1609 but Little Dalton was joined to Mouswald by letter of James VI to the Privy Council, 27 May 1615. It was again united to Meikle Dalton on 28 June 1633.
H Scott 1915-61.
Dalton Old Parish Church (Mickle Dalton) was erected in 1704. It is oblong on plan, measuring 53ft 3 ins by 20ft 4 ins internally. Its N side and E and W ends are built on the base of the walls of a previous church. This is shown by a massive plinth or base-course which extends all along the N side of the church, except where it has been cut through for doorways. On the lower part of the W wall several courses of masonry of much earlier date than the rest of the church are visible above it. These remains of an earlier church may date from the 13th century. Now roofless, this building was superseded by the present church, which was built in 1895 (at NY 1138 7399).
RCAHMS 1920, visited 1912; Third Statistical Account (TSA) 1862 (C H B Harkness).
Dalton Magna (Glasgow, Annandale). A parsonage in Bagimond, the church, also known as Meikle Dalton, remained unappropriated, its patronage passing in 1552 from Gilbert Grierson of Dalton to Lindsay of Barcloy.
I B Cowan 1967.
The walls of this church (1.2m thick) still stand to roof height and are generally in a fair state of preservation. No information was obtained regarding the earlier church, nor could a dedication be obtained.
Visited by OS (WDJ) 27 October 1967.
No change to previous field report.
Visited by OS (JP) 21 February 1973.
To the SE [of the present parish church, NY17SW 33], the roofless shell of the Old Parish Church that was built in 1704, its N, E and W walls incorporating the bottom courses of the stonework of its medieval predecessor. Rubble-built rectangle with surprisingly smart detail. Square-headed windows and doors, their surrounds embellished with V-jointed rustication. In the long N wall, two tall windows flanked by doors which have been converted to windows. At each gable, a forestair to a gallery door; over the E door, a bullseye window. The gables' ground=floor doors are insertions, perhaps of the early 19th cent. On the W gable, a birdcage bellcote topped by a weathercock; chimney on the E gable. The interior has had a gallery around three sides.
Just NW of the Old Parish Church, a late Georgian burial enclosure. Round-arched entrance and rusticated angle quoins. S of the Parish Church, 18th century headstones, two carved with pilasters and reminders of death, a third omitting the pilasters but multiplying the grisly emblems in compensation. To the W, the suave classical monument to the Carruthers of Whitecroft, probably of the late 18th century; tall plinth carrying an urn-finialled obelisk.
J Gifford 1996.
Field Visit (25 August 1993)
NY17SW 1 1143 7397
Nothing is visible of the medieval parish church of Dalton which probably occupied much the same site as its successor (NY17SW 33) and was situated to take advantage of a large knoll in rolling terrain.
Visited by RCAHMS (IMS, PC), 25 August 1993.
Listed as church and burial-ground.
RCAHMS 1997.
Archaeological Evaluation (28 October 2013 - 1 November 2013)
NY 11420 73980 A trial trenching evaluation was undertaken, 28 October – 1 November 2013, in advance of the dismantling and reinstatement of a wall. The excavation of three 1m2 trenches, adjacent to the N wall of the churchyard, recorded late medieval dumping deposits, on of which contained disarticulated human remains. A single 19th-century inhumation was also recorded.
Archive: Dumfries and Galloway Council HER and RCAHMS. Report: ADS
Andrew Nicholson, 2013
(Source: DES)




















































































































































