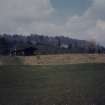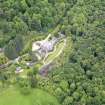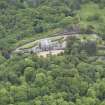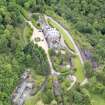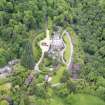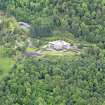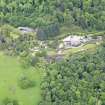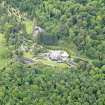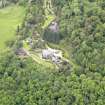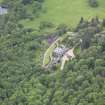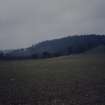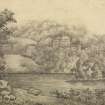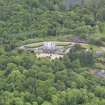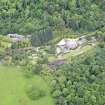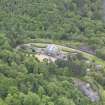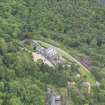Pricing Change
New pricing for orders of material from this site will come into place shortly. Charges for supply of digital images, digitisation on demand, prints and licensing will be altered.
Ochtertyre House
Country House (Period Unassigned), Hospital (First World War)
Site Name Ochtertyre House
Classification Country House (Period Unassigned), Hospital (First World War)
Alternative Name(s) Monzievaird Castle; Ochtertyre Auxiliar Hospital
Canmore ID 78164
Site Number NN82SW 38
NGR NN 83875 23626
Datum OSGB36 - NGR
Permalink http://canmore.org.uk/site/78164
- Council Perth And Kinross
- Parish Monzievaird And Strowan
- Former Region Tayside
- Former District Perth And Kinross
- Former County Perthshire
NN82SW 38 83875 23626
See Architecture.
NN82SW 38.00 NN 83875 23626 Ochertyre House
See also: NN82SW 38.01 NN 83742 23671 Ochtertyre House, Stables
38.02 NN 83347 22973 Ochtertyre House, Middlethird Lodge
38.03 NN 84018 23468 Ochtretyre House, Icehouse
38.04 NN 83470 23537 Ochtertyre House, Garden Cottage
NN82SW 28 NN 83470 23537 Ochtertyre House, Walled Garden
NN82SW 27 NN 84503 23736 Ochtertyre House, Midlodge
NN82SE 24 NN Old Parish Church, Burial Ground and Ochtertyre Mausoleum
128 NN 85116 23022 Ochtertyre House, Granite Lodge
Owner: Ochtertyre Estates
Occupier: Seymour Lodge School - Mrs Sturrock
Architect: J McLaren
Charles Heathcote Tatham - Mausoleum
NMRS REFERENCE:
Photographs
Notman Collection
Acc. No. 1991/54 Notman 365 - General view.
EXTERNAL REFERENCE:
National Archives of Scotland:
Hope of Luffness MSS J McLaren letter
Murray of Ochtertyre Mss in NLS (transferred from SRO)
These papers contain almost nothing of architectural interest regarding the House although various wrights are mentioned in addition to the specific references over.
The accounts of estate improvements 6026/35-39 consisiting of the factor's repports of works done on the entailed estate give a very detailed account of farm buildings, dykes, roads etc, barns, which could help date the buildings. References to thatching. The mansion house does not figure largely except or minor repairs to roof.
NLS 6026 Account book of 4th Bart.
Very few entries which could possibly architectural.
1743 Aug 3rd Bill to Charles Flei(?)bairn in part for laying ye floor in ye Dining Room.
(building chimneys, smith to chimney in Lead? Room
Old Ochtertyre House
demolished for new house 1780's
National Library of Scotland Mss 6026/249
Inventory 9th July 1763 (Sir Patrick Murray 4th Bart.)
Parllor
1 eight day clock
3 windsar Chairs
1 iron Grait
1 folding table
Dinning Room
12 Elme Chairs with black leather bottoms
1 arme Chair with black leather caver
1 Do with Canves cover
1large Mahogany Table
1 Smaller Do
1 Do Carvd table
1 large marble slap table with mahogany frame
1 Mahogany Cooler with a frame & Brass Girds
1 Mahogany bed Table
1 baggamon Table with men and dice
1 Polished Graid with Pocker tongs & fender
1 Pair belishes
2 Picttures
1 Map of Germany
Drawing Room
2 Arme Mahogany Chairs
6 Mahogany Chairs with balck leather covers
1 Walnut bed chair with silken cover
1 Glass Sconers
2 Pair brass Brices for Candles
9 Large Picctures
2 Smaller Do
1 India Tea table
1 Grait with pocker tonges & white iron fender
Dressing Room
3Elme Chairs with tartan bottms
2 Picctures
1 Polished Grait with white iron fender
1 Plaintree table
My Lady Murray's Room
1 tartan Bed
1 Flock Mattras
1 feather bed with 1 Bolster
1 Boughting(?) Blanket
3 Pair Scotts Blankets
1 Old white Holland Quilt
1 arme Chair with tartan bottom
3 Elme Chairs with tartan bottoms covered with ?ack
1 Chest Mahogany Drawers
1 Mahogany Table
1 Dressing Glass
2 Tartan window curtains
1 weather glass
1 Grait pocker tongs and white iron fender
Housekeepers Rm
Miss Murrays
Servants Room
Printed Room
Orange Room
High West Room
School
Sir Patrick Murrays Room
1 Tent Bed with Cover
1 ffeather bed
1 Hair Mattras
3 pair English Blanketts
1 Printed Cloth Cover
2 Winsar chairs
4 Camp Chairs } everything belonging to the tent are sent to ffowles (ie Foulis Castle)
2 Stools do }
There was a arme winsar chair in the orange Room
Offices Garrets Kitchens not noted
NLS
Engraved Vignette ( For letter heading) Inscb. "Ochtertyre & Monzievaird Castle" (Included at back of family book item 3) Engd by G M McCulloch 1859
(Bow front of house seen far background in trees, ruins and turrets of observatory LHS foreground)
Ochtertyre Estate
Sir Patrick (Peter) Murray's family Book NLS 6026/
Stable Offices 1802
Hock? Lodge
West Lodge
Granit?/Grand Lodge 1809
Upper Garden 1807
Monzievaird Lodge 1817
M Church pulled down1804
Ochtertyre (New) House
NLS 6026/
Note by Sir Patrick (Peter) Murray in his Family Book early 19thC
'He (ie Sir William) started building the present house of Ochtertyre in 1784 and laid the foundation stone on 4th June of that year. it was completed in 1790 & in december of that year the family moved into it'
No Architect or details of craftsmen.
Papers missing.
New Ochtertyre House
NLS Murray of Ochtertyre Mss 6026/256a
Notes on Ochtertyre by Sir Patrick (Peter) Murray 1812
Some of these notes later incorporated in family book by Sir PM of O
Note on archaeological finds.
Parish church of Monzievaird was demolished to clear site for Mausoleum, foundation stone of do. laid 1809
Building: 'It is intended to enlarge the House of Ochtertyre considerably & to give it a castellated Form, & Ramparts which will much improve both its Internal Accomodation & its External Appearance. The Mausoleum is a plain Gothic Building with Staind Glass windows. the several Approaches have gates & Lodges in Different styles of Building which afford a pleasing variety & add to the decoration of the grounds & surrounding Scenery. The garden is built of Blue Basalt (?) in courses. the Bath in the shrubbery adjoining is a specimen of cottage architecture. It is proposed to erect some Ornamental buildings, chiefly in the castellated Form, in different situations commanding extensive views & particularly on the Lagan Hill.'
'Farm offices to be on North side of High Road'
etc.
18th Aug 1812
Neale, 'View of Seats' - Illustration and description - book unlocated at time of upgrade, 12.7.2000
Photographic Survey (September 1963)
Photographic survey by the Scottish National Buildings Record/Ministry of Work in September 1963.
Project (March 2013 - September 2013)
A project to characterise the quantity and quality of the Scottish resource of known surviving remains of the First World War. Carried out in partnership between Historic Scotland and RCAHMS.






















