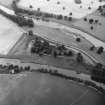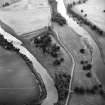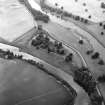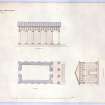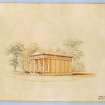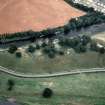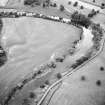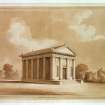Springwood House, Scott-douglas Mausoleum
Mausoleum (19th Century)
Site Name Springwood House, Scott-douglas Mausoleum
Classification Mausoleum (19th Century)
Alternative Name(s) Springwood Park Estate; Springwood Caravan Park
Canmore ID 77780
Site Number NT73SW 78.01
NGR NT 71422 33567
Datum OSGB36 - NGR
Permalink http://canmore.org.uk/site/77780
- Council Scottish Borders, The
- Parish Kelso
- Former Region Borders
- Former District Roxburgh
- Former County Roxburghshire
Built in the 1820s by James Gillespie Graham, the mausoleum is a rectangular building designed to resemble a Classical temple. The whole building is faced with ashlar. Pilasters flank the doorway into the mausoleum. Although the interior has been vandalised, it once had a black and white marble floor, with plaques set into the wall commemorating several members of the Douglas-Scott family. Plans show that the family considered adding statues and altering the building in the 1850s, though these ideas were never put into practice.
Text prepared by RCAHMS as part of the Accessing Scotland's Past project
Neo-classical temple mausoleum; rectangular-plan, 4 by 6-bay cells on raised basement, polished ashlar with unfluted Roman Doric pilaster order, entablature with triglyphs and guttae at frieze, mutuled cornice and raking members, stylised acroteria on front (E) pediment. Centre architraved door with frieze and cornice (now blocked, original elaborate door now lost) and pair flanking niches on E front, blind panels above. W elevation has semi-circular headed architraved window flanked by niches.
Probably built contemporaneously with Gillespie Graham's additions to Springwood house (now demolished), and with entrance gateway and lodges, circa 1820. Said to have been consecrated by Bishop of Glasgow 1838. Elaborate additions (statuary and tetrastyle portico) proposed by Brown and Wardrop, 1853, not executed. Interior vandalised, and subsequently blocked (1989): evidently with black and white marble floor; wall-mounted memorial panels to members of the Scott-Douglas family contained within. (Historic Environment Scotland List Entry)
Sbc Note (15 April 2016)
Visibility: Standing structure or monument.
Information from Scottish Borders Council














