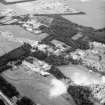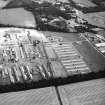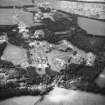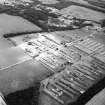Dechmont, Bangour General Hospital
Hospital (20th Century)
Site Name Dechmont, Bangour General Hospital
Classification Hospital (20th Century)
Canmore ID 77517
Site Number NT07SW 19
NGR NT 0210 7101
NGR Description Centred on NT 0210 7101
Datum OSGB36 - NGR
Permalink http://canmore.org.uk/site/77517





































































































First 100 images shown. See the Collections panel (below) for a link to all digital images.
- Council West Lothian
- Parish Ecclesmachan
- Former Region Lothian
- Former District West Lothian
- Former County West Lothian
NT07SW 19.00 centred 0210 7101
NMRS NOTES
Now demolished
Depicted on map sheet NT07SW OS 1976









































































































