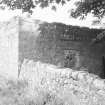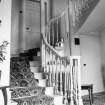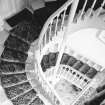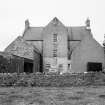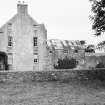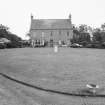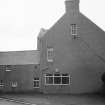Kininmonth House
Country House (Period Unassigned)
Site Name Kininmonth House
Classification Country House (Period Unassigned)
Canmore ID 77141
Site Number NK05SW 7
NGR NK 03284 53024
Datum OSGB36 - NGR
Permalink http://canmore.org.uk/site/77141
- Council Aberdeenshire
- Parish Lonmay
- Former Region Grampian
- Former District Banff And Buchan
- Former County Aberdeenshire
NK05SW 7 03284 53024
(Location cited as NK 0328 5303). This country house is situated on a gentle slope at an altitude of 70m OD; it remains in private ownership. Although largely rebuilt by Charles Cumine, its rear wing appears to be of 17th century date and should probably be associated with the Hays of Delgaty who sold Kininmoth to Gavin Cumine in about 1682. There is some evidence that the house may be on or near the site of an earlier castle.
The present house is a two-storey and dormerless attic T-plan main house with a rectangular fanlight of oval lights which is evidently ain insertion of the late 18th or early 19th century. A semi-circular bay window was added recently and the low two-storey back window earlier, probably in the 17th century. The interior has been completely re-modelled except for a fine U-plan staircase carried on reeded columns.
The square-built 18th-century dovecot formerly had a pyramid roof and wooden boxes; there are six flight-holes above the doorway.
NMRS, MS/712/35.













