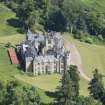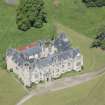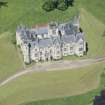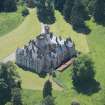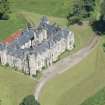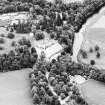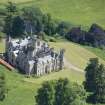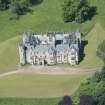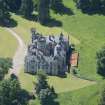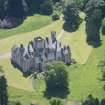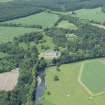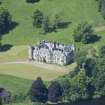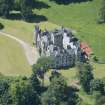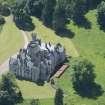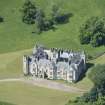Following the launch of trove.scot in February 2025 we are now planning the retiral of some of our webservices. Canmore will be switched off on 24th June 2025. Information about the closure can be found on the HES website: Retiral of HES web services | Historic Environment Scotland
Forglen House
Country House (Period Unassigned)
Site Name Forglen House
Classification Country House (Period Unassigned)
Alternative Name(s) Forglen House Policies
Canmore ID 76694
Site Number NJ65SE 30
NGR NJ 69887 51856
Datum OSGB36 - NGR
Permalink http://canmore.org.uk/site/76694
- Council Aberdeenshire
- Parish Forglen
- Former Region Grampian
- Former District Banff And Buchan
- Former County Banffshire
NJ65SE 30.00 69887 51856
NJ65SE 30.01 69491 52454 Crossbrae Cottage
NJ65SE 30.02 69642 51695 Forglen House, Dovecot
NJ65SE 30.03 69600 52167 Forglen House, Garden Cottage
NJ65SE 30.04 69540 51735 Mains of Forglen Farmhouse; Farmsteading
NJ65SE 30.05 69691 52268 Ice-house
NJ65SE 30.06 69729 51250 Kennels
NJ65SE 30.07 69851 51085 Mausoleum
NJ65SE 30.08 69904 52503 North Lodge
NJ65SE 30.09 69742 52115 Walled Garden
NJ65SE 30.10 69690 52196 Walled Garden Cottage
NJ65SE 30.11 69875 52118 Monument
NJ65SE 30.12 68605 51925 Westwood Cottage
For barrow excavated in Forglen House policies (NJ 6983 5091), see NJ65SE 25.
For Old Forglen House (NJ 69901 51856), see NJ65SE 70.
For Coachhouse and Stables (NJ 7002 5161) and Eastside Lodge (NJ 7091 5016), see NJ75SW 28 and NJ75SW 29 respectively.
For crpmarks and (cropmark) enclosure at Duck Wood (NJ 707 513), see NJ75SW 23.
NMRS NOTES
Forglen House.
EXTERNAL REFERENCE
SCOTTISH RECORD OFFICE
Print of an engraving which illustrates part of a description of the house.
Specimen copy of illustrated booklet.
ARCHITECT: John Smith 1781-1852
1847 GD 185/1/bundle 27
Copies of inscriptions and sketches of coats of arms carved over the doorways
A note on one drawing provides the information that 'the arms over the door of the old house of Forglen - removed to the wall of the new house 1839'.
ND GD 185/1/bundle 27
See collection page C 34381 P - C 34390 P for the following:
A collection of 9 plans of Forglen House nr Turriff acquired with the house by Mr and Mrs Russell of Forglen. Copied 1994. Mr and Mrs Russell's permission to reproduce (see also pencil sketches from Forglen copied 1993).
The drawings are all by John Smith of Aberdeen and are mounted on 5/8th" pine boards (constructed like drawing boards) with gilt handing rings at the top edge. Some boards retain bark at the edges.
(Undated) information in NMRS.
Visible on air photographs AAS/93/10/G22/11-13. Copies held by Grampian Regional Council.
Information from M Greig, Grampian Regional Council, March 1994.





















