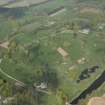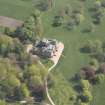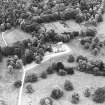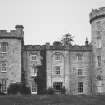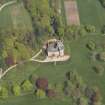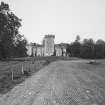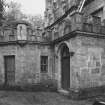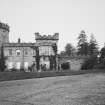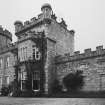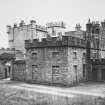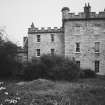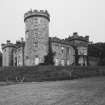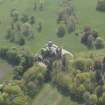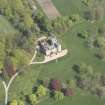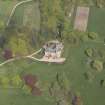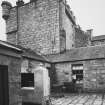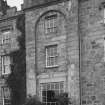Castle Forbes
Country House (19th Century)
Site Name Castle Forbes
Classification Country House (19th Century)
Alternative Name(s) Putachie; Church Of Keig; Bridge Of Keig; Castle Forbes Policies
Canmore ID 76635
Site Number NJ61NW 11
NGR NJ 62148 19130
Datum OSGB36 - NGR
Permalink http://canmore.org.uk/site/76635
- Council Aberdeenshire
- Parish Keig
- Former Region Grampian
- Former District Gordon
- Former County Aberdeenshire
Castle Forbes, 1815-21, Archibald Simpson, completed John Smith. Originally called Putachie; an impression of going through the motions pervades this large baronial block. Smith took over after trouble over the north staircase. In squared granite with simple detail, it is dominated by a four-storey circular battlemented tower at the south-west angle.
Taken from "Aberdeenshire: Donside and Strathbogie - An Illustrated Architectural Guide", by Ian Shepherd, 2006. Published by the Rutland Press http://www.rias.org.uk
NJ61NW 11.00 62148 19130
NJ61NW 11.01 62217 19146 Game larder
NJ61NW 11.02 6228 1914 walled garden; sundial
NJ61NW 11.03 6202 1935 Home Farm
NJ61NW 11.04 6244 1993 Woodston Cottage and poorhouse
NJ61NW 11.05 6240 1982 Pond Cottages
NJ61NW 11.06 6253 1984 Pond Croft
NJ61NW 11.07 6199 1953 Putachie Cottage
NJ61NW 11.08 6273 1878 Craigpot suspension footbridge
See also:
NJ61NW 41 NJ 6270 1874 (associated) sawmill and electricity generator
NJ61NW 46 NJ 6238 1761 New Farm (steading)
NJ61NW 54 NJ 6234 1539 Pitoothies (steading)
NJ61NW 58 NJ 6264 1622 Cattie (steading)
NJ61NW 76 NJ 6352 1880 Craigpot (croft)
NJ61NW 77 NJ 6313 1883 Craigpot (cottage)
NJ61NW 78 NJ 6277 1875 Craigpot Cottage
NJ61NW 79 centred NJ 6181 1982 Cothiemiuir Hill rig
NJ61NW 80 NJ 6182 1946 to NJ 6198 1951 Putachie Cottage rig
NJ61NW 81 NJ 6208 1956 to NJ 6236 1967 Putachie Cottage rig
NJ61NW 82 NJ 6229 1955 to NJ 6238 1931 Castle Forbes, Home Farm rig
NJ61NW 125.00 centred NJ 6148 1614 Harthill steading
NJ61NW 125.01 NJ 6155 1610 Harthill Dairy Cottage
NJ61NW 125.02 NJ 6155 1625 Harthill, Balforbes (cottage)
For saddle quern beside the front door of the house, see NJ61NW 133.
Visible on air photographs AAS/93/G28/4-7. Copies held by Grampian Regional Council.
Information from Mrs M Greig, Grampian Regional Council, March 1994.
Mansion, built on site of earlier house named Putachie, the Forbes seat being originally at Druminnor [NJ52NW 14.00]. Baronial mansion of Tudorish design with round arches; 4-storey; circular SW angle-tower; crenellated; simple classical interior with distinctive detail and joinery; square S staircase with coffered cove and dome; elliptical N staircase. Walled garden with sundial, square baluster with undated copper dial.
Architects: Archibald Simpson, then John Smith.
[Air photographic imagery and newspaper reference cited].
NMRS, MS/712/35.
NMRS REFERENCE:
ARCHITECTS: Archibald Simpson 1815
John Smith 1817 - (finished Simpsons building with additions)
John Paterson 1807 & 1811 - designs for a new house
CASTLE FORBES DRAWINGS
NMr Photographic survey of drawings at Castle Forbes nicluding: a portfolio of designs for Castle Forbes (Putachie Castle) by John Paterson, 1807; designs for a new house at Putachie by John Paterson, 1811; designs for Castle Forbes by Archibald Simpson 1813-1815; desgins for a castellated lodge by John Smith c. 1834; a design for the policies mid 18th century and designs for estate buildings.
Copied 1974 Inventory 54
EXTERNAL REFERENCE:
Scottish Record Office
Accounts, estimates and letters followed by papers concerning the arbitration between Lord Forbes and Archibald Simpson, Architect in Aberdeen.
1814-1822 GD 52/349
Excavation (July 2012 - August 2012)
NJ 611 189 During July–August 2012 the Bennachie Landscapes Fieldwork Group carried out excavations in the grounds of the Castle Forbes Estate in support of the research being carried out by the teachers, pupils and parents of Keig School (see entry below). Grateful thanks are extended to the Master of Forbes for permission to pursue the work.
The findings of the landscape study had highlighted two areas for consideration. The first was the 18th-century road that formed the major thoroughfare linking the Forbe’s original power base at Druminnor in the N with their southern base at Puttachie, the present Castle Forbes. Beyond this, the road continued to the Boat of Forbes crossing of the River Don. The section across the road established that the standard of road building was more sophisticated than generally seen. The carriageway was 4m wide enclosed by banks and internal drainage gullys. It would be useful to section other parts of the road to establish if this level of construction was maintained for its full length.
The second area investigated focused on the remains of a possible former lade and associated mill stance. A section across the structure confirmed the identification. Further research suggests that it may have been a saw mill, which existed for only a few years during the first half of the 19th century. Work was also begun on the probable site of the mill and this will continue in 2013.
Archive: Aberdeenshire Council SMR (intended)
Funder: Volunteer work
Colin Shepherd, Bailies of Bennachie and University of Aberdeen, 2012























