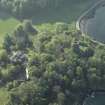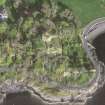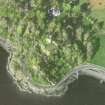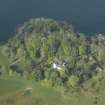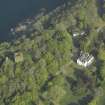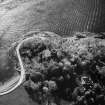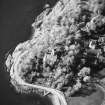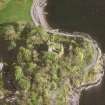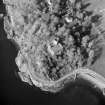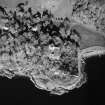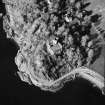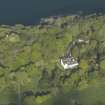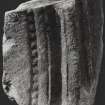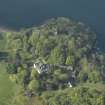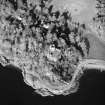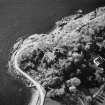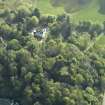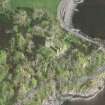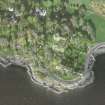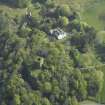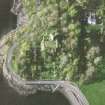Pricing Change
New pricing for orders of material from this site will come into place shortly. Charges for supply of digital images, digitisation on demand, prints and licensing will be altered.
Upcoming Maintenance
Please be advised that this website will undergo scheduled maintenance on the following dates:
Thursday, 30 January: 11:00 AM - 3:00 PM
During these times, some functionality such as image purchasing may be temporarily unavailable. We apologise for any inconvenience this may cause.
Dunollie House
Architectural Fragment(S) (Medieval), House (18th Century)
Site Name Dunollie House
Classification Architectural Fragment(S) (Medieval), House (18th Century)
Alternative Name(s) Dunolla; Ganavan
Canmore ID 76408
Site Number NM83SE 46
NGR NM 85310 31557
Datum OSGB36 - NGR
Permalink http://canmore.org.uk/site/76408
- Council Argyll And Bute
- Parish Kilmore And Kilbride
- Former Region Strathclyde
- Former District Argyll And Bute
- Former County Argyll
NM83SE 46.00 NM 85310 31557 Dunollie House
NM83SE 46.01 Centred on NM 85270 31614 Stables
NM83SE 46.02 NM 85298 34635 Gardener's Cottage
Field Visit (July 1968)
NM 853 315. The house comprises four main ranges of buildings grouped round a small covered area. Apart from the E range, part of which may be as old as the 17th century, the earliest portion of the house appears to be the N range. This is said to have been erected in 1746 (Information from Mr L Grahame MacDougall), and comprises a plain two-storeyed block of T -plan with symmetrically disposed window openings and a gabled roof. The S and W ranges, which are no less plain in appearance (Pl. 91E), were added in about 1834-5 (Ibid).
CARVED STONES ETC. Preserved within the entrance porch there are a number of items from Gylen Castle, Kerrera, which are described under No. 291.
RCAHMS 1975, visited July 1968.
Watching Brief (25 February 2011 - 28 February 2011)
A watching brief was undertaken 25–28 February 2011 during work at Dunollie House. Evidence of gravel quarrying was seen in the N of the area and this may be related to the construction of Dunollie House in 1746, or possibly the extensive remodelling of the house and grounds in 1830. The remains of a small structure were located in the area of the N car park. This was probably used as a potting shed and subsequently demolished. The reason for its demolition is unclear, but probably occurred during landscaping of the area in front of the house, which coincided with the refurbishment of the house and the construction of a large walled garden below Dunollie Castle in the early 19th century.
Archive: Auchindrain Trust (intended). Report: Historic Scotland, RCAHMS and WoSAS
Funder: The Dunollie Preservation Trust
The Dunollie Preservation Trust 2011
Archaeological Evaluation (February 2020)
NM 85240 31460 Two phases of work were undertaken at Dunollie Castle (Canmore ID: 76408) during February 2020. This involved the drawing of the NW and NE elevations of the tower stonework during and prior to consolidation work. An evaluation was also undertaken to assess archaeological deposits prior to the proposed drainage works on the first floor of the castle tower.
Funder: The MacDougall of Dunollie Preservation Trust
Roderick Regan
(Source: DES Vol 21)































