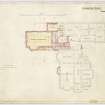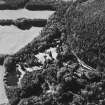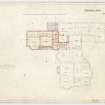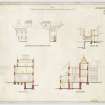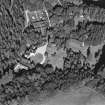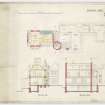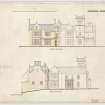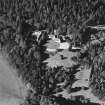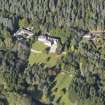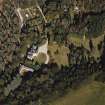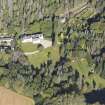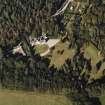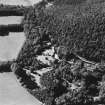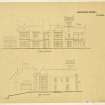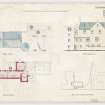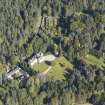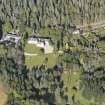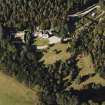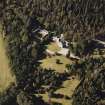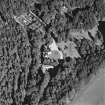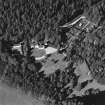Pricing Change
New pricing for orders of material from this site will come into place shortly. Charges for supply of digital images, digitisation on demand, prints and licensing will be altered.
Candacraig House
Country House (Period Unassigned)
Site Name Candacraig House
Classification Country House (Period Unassigned)
Alternative Name(s) Candacraig House Estate; Candacraig House Policies
Canmore ID 75761
Site Number NJ31SW 7
NGR NJ 33945 11130
Datum OSGB36 - NGR
Permalink http://canmore.org.uk/site/75761
- Council Aberdeenshire
- Parish Strathdon
- Former Region Grampian
- Former District Gordon
- Former County Aberdeenshire
Candacraig House, 1835, John Smith. The house itself is much remodelled. The present two-storey asymmetrical harled
structure is a delightful reconstruction by A G R Mackenzie of Smith's Jacobean house (which had itself incorporated a house of earlier date). The west wing was added, 1900, by George Gordon and partly remodelled, 1956, after a fire. It has an angular and all too obtrusive bay rising above the wallhead. The east lodge is a single-storey red granite ashlar
Jacobean joy by John Smith with elaborately pedimented windows and captivating miniature Dutch gable. The offices are a single-storey-and-attic harled court of c.1835 and later; good stone dormer heads in coachhouse.
Taken from "Aberdeenshire: Donside and Strathbogie - An Illustrated Architectural Guide", by Ian Shepherd, 2006. Published by the Rutland Press http://www.rias.org.uk
NJ31SW 7.00 33945 11130
Candacraig House [NAT]
OS (GIS) MasterMap, September 2010.
NJ31SW 7.01 NJ 33888 11117 The Square
NJ31SW 7.02 NJ 34089 11356 East Lodge (North Lodge)
NJ31SW 7.03 NJ 3414 1135 kennels
NJ31SW 7.04 NJ 3415 1117 Dovecot Cottage
NJ31SW 7.05 NJ 34191 11152 Dovecot
NJ31SW 7.06 NJ 34033 11212 Walled Garden
NJ31SW 7.07 NJ 33743 11077 South Gates
NJ31SW 7.08 NJ 3408 1138 East Gates
NJ31SW 7.09 NJ 33922 11083 New Game Larder
NJ31SW 7.10 NJ 34072 11082 Tempietta
NJ31SW 7.11 NJ c. 3393 1115 Old Game Larder
For Candacraig Cottages (NJ 3435 1234 to 3441 1234), see NJ31SW 34.
NMRS REFERENCE:
ARCHITECTS:-
John Smith - original house
George Gordon 1901 West Wing partially remodelled
by A.G.R. Mackenzie 1956)
Original house was burnt c.1900. Information from Demolitions catalogue held in RCAHMS library. For architectural history of Candacraig House see Historic Scotland List Description HB No: 16164.
(Undated) information in NMRS.
Candacraig House, 1835, John Smith. The house itself is much remodelled, the present two-storey asymmetrical harled structure being a delightful reconstruction by A G R Mackenzie of Smith's Jacobean house, which had itself incorporated a house of earlier date. The W wing was added (1900) by George Gordon and partly remodelled (1956) after a fire. It has an angular and all too obtrusive bay rising above the wallhead.
I Shepherd 1994.
Reconstructed from ruins of a Jacobean mansion which had itself incorporated a house of earlier date.
Air photographs: AAS/95/01/G1/10-2, flown 30 January 1995.
NMRS, MS/712/43.



























