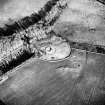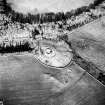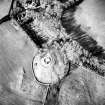Pricing Change
New pricing for orders of material from this site will come into place shortly. Charges for supply of digital images, digitisation on demand, prints and licensing will be altered.
Scheduled Maintenance Notice
Please be advised that this website will undergo scheduled maintenance starting on Thursday, 30th January at 11:00 AM and will last until Friday, 31st January at 10:00 AM.
During this time, the site and certain functions may be partially or fully unavailable. We apologise for any inconvenience this may cause.
Thrumster House
Summerhouse (Period Unassigned)
Site Name Thrumster House
Classification Summerhouse (Period Unassigned)
Canmore ID 75564
Site Number ND34NW 20.02
NGR ND 33194 45050
Datum OSGB36 - NGR
Permalink http://canmore.org.uk/site/75564
- Council Highland
- Parish Wick
- Former Region Highland
- Former District Caithness
- Former County Caithness
ND34NW 20.2 33194 45050
The ruins of the Summer House sit in the S portion of the wall of Thrumster Broch (See ND34NW 1).
RCAHMSAP (RHM) 8 Oct 1993.
This gothic-style summer-house has been set into the S side of the broch ND34NW 1, from which the material to build it has been robbed. It measures 3.7m from E to W by 3.2m transversely within walls 0.7m in thickness on the E and W, and 0.5m in thickness on the N and S; the walls still stand to wall-head height, measuring 3m high at the SE corner. The main elevation is to the S, where there is a central doorway flanked by rectangular windows, all three openings having triangular-headed recesses immediately above. The E and W ends of the building each has a similar window, set opposite one another, and on the external face of the N elevation there is a central recess mirroring the outline shape of the other windows. Patches of a thin render still survive on this elevation, and it is possible that this may have been applied to all the external wall-surfaces. The building is now roofless, but was probably of single pitch, sloping gently to the S from the slightly higher N wall: a groove set three to four courses below the wall-head on the inner face may be related to the construction of the roof or to its drainage. Internally, the window openings are splayed and have timber lintels, and timber pegs or dowels within the fabric of the wall suggest that the interior may have been timber-lined. There is a fireplace in the N wall, slightly offset to the W.
(YARROWS04 423)
Visited by RCAHMS (ARG) 29 July 2004.






















